Project Description
When HSB was approached to design a space for Western Reserve Vision Care, the team quickly realized that a traditional eye care office differed from what would ultimately function best for the client’s needs. With HSB’s hands-on approach, the team could interact with the client to develop a hybrid space that performed exceptionally well as a medical office and retail space. The Reception, Waiting, and Sales areas seamlessly flow into one another. At the same time, custom furniture and back-lit displays help showcase the eye-ware inventory. Before developing these items, along with the custom graphics and LED light fixtures, HSB ensured that the medical office functioned precisely as the client intended. The attention to detail can be seen in exam rooms, screening rooms, office areas, and kitchen layout and functionality. All of this combined helps bring out every ounce of potential in the 5,000 SF Western Reserve Vision Care space.
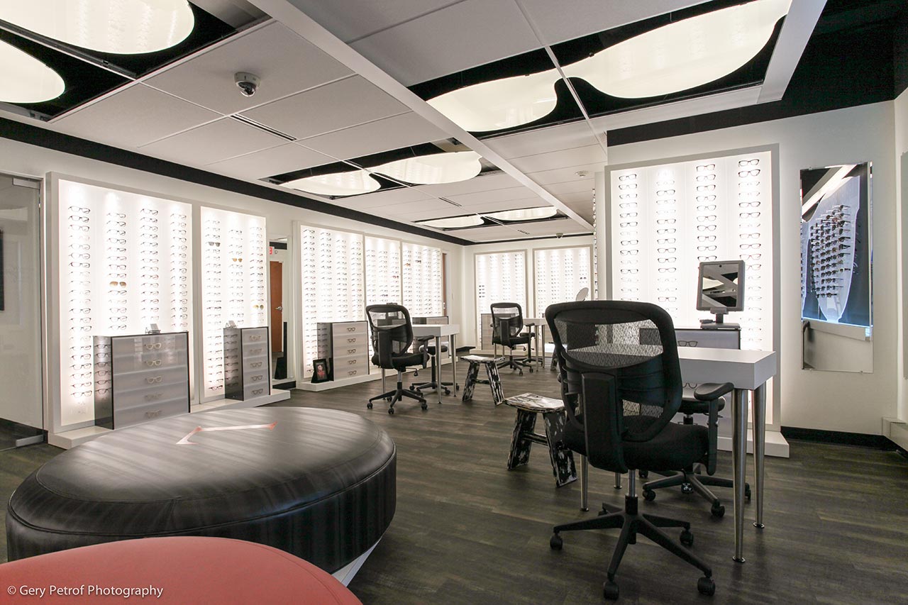
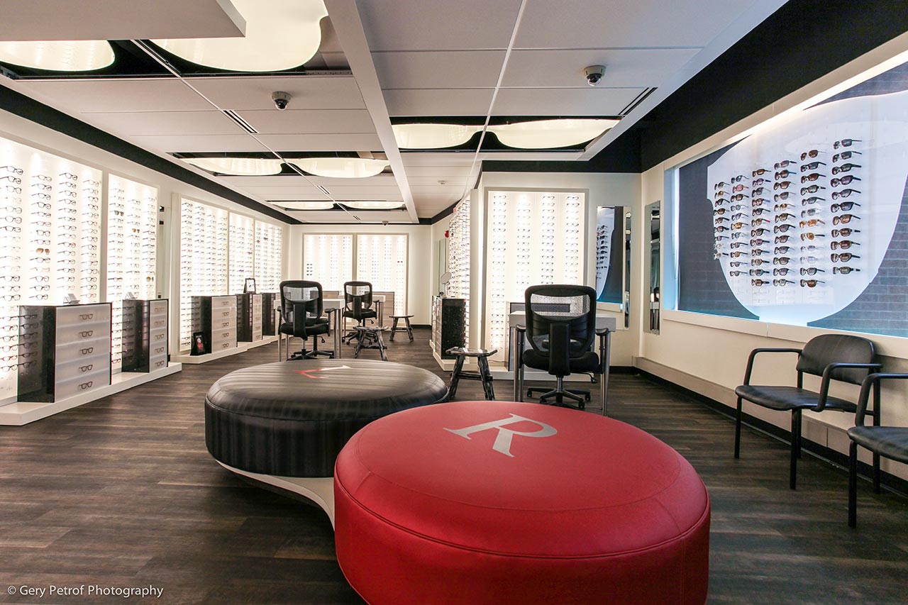
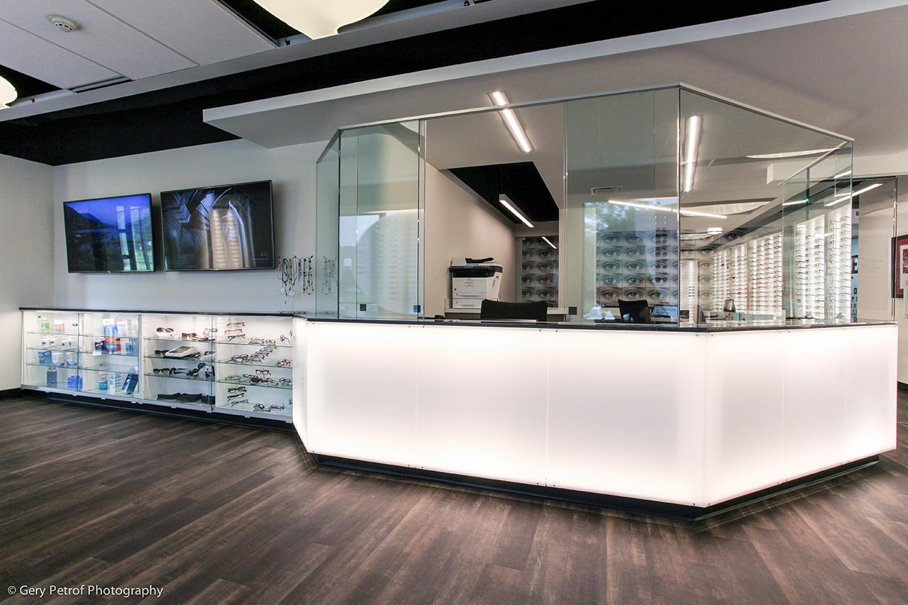
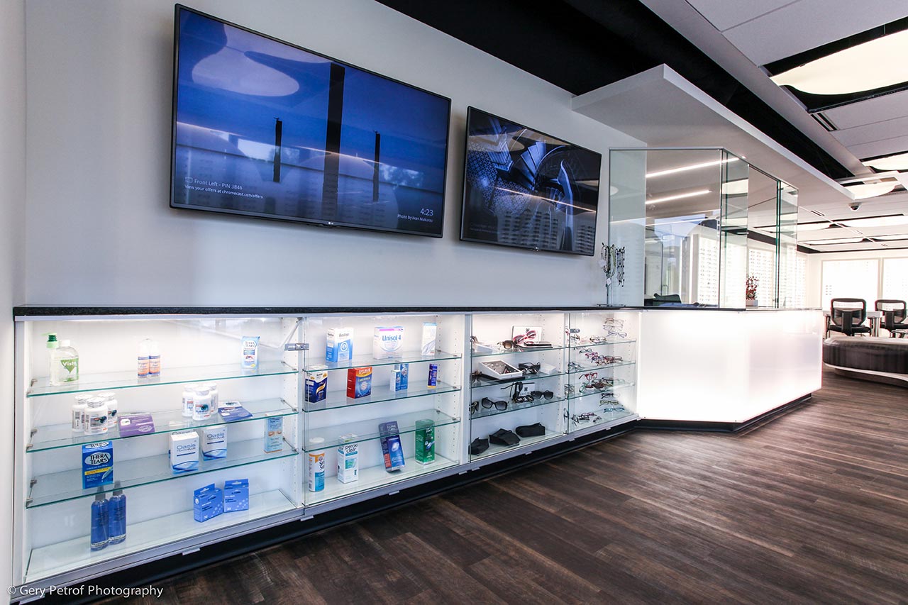
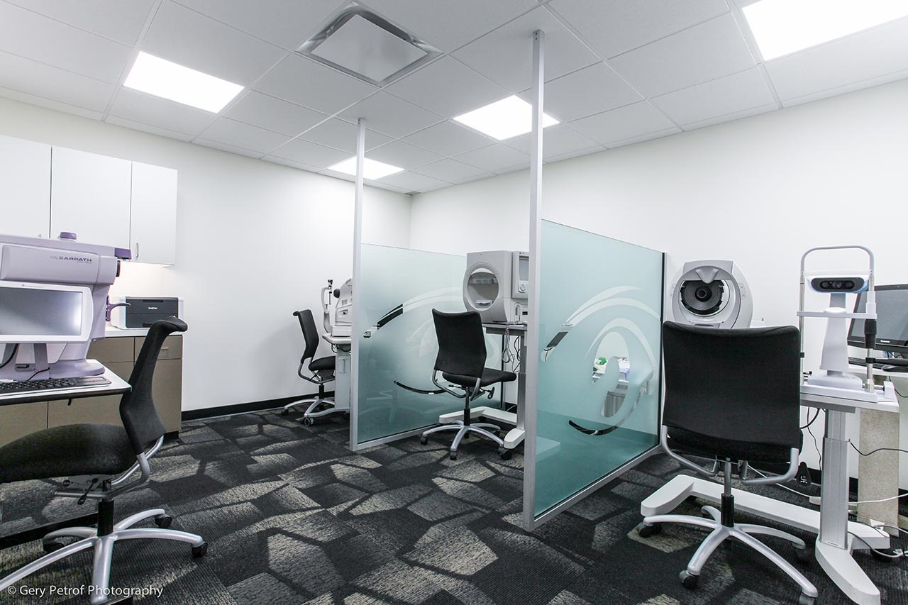

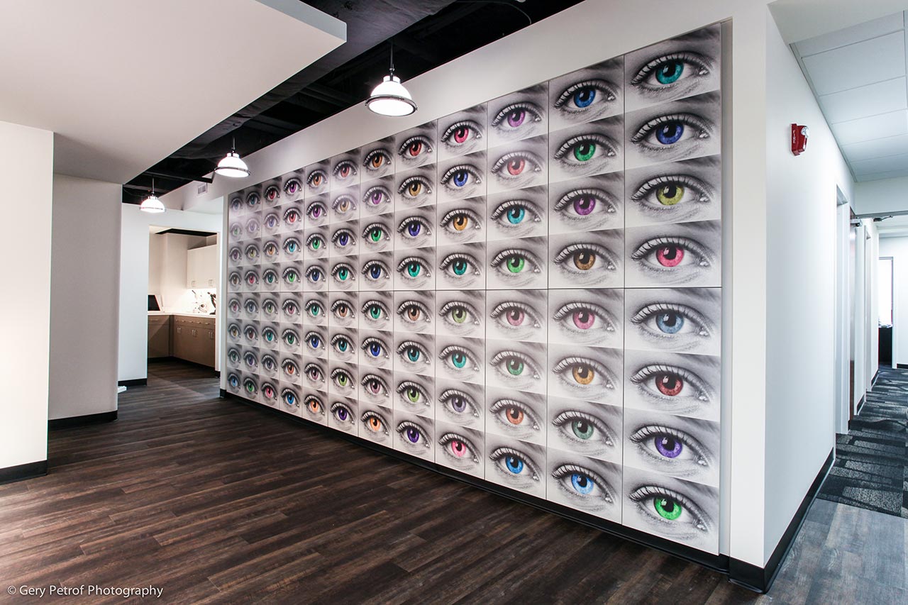
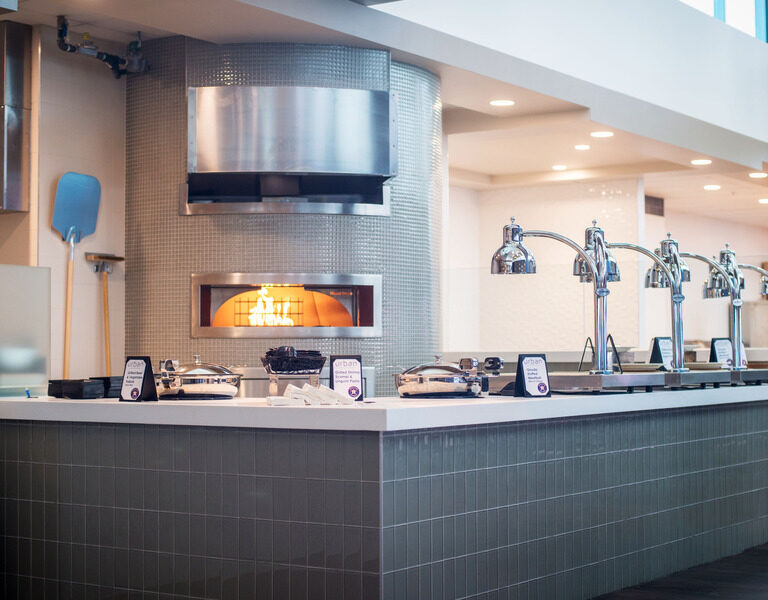 Minute Maid Park Club Renovation
Minute Maid Park Club Renovation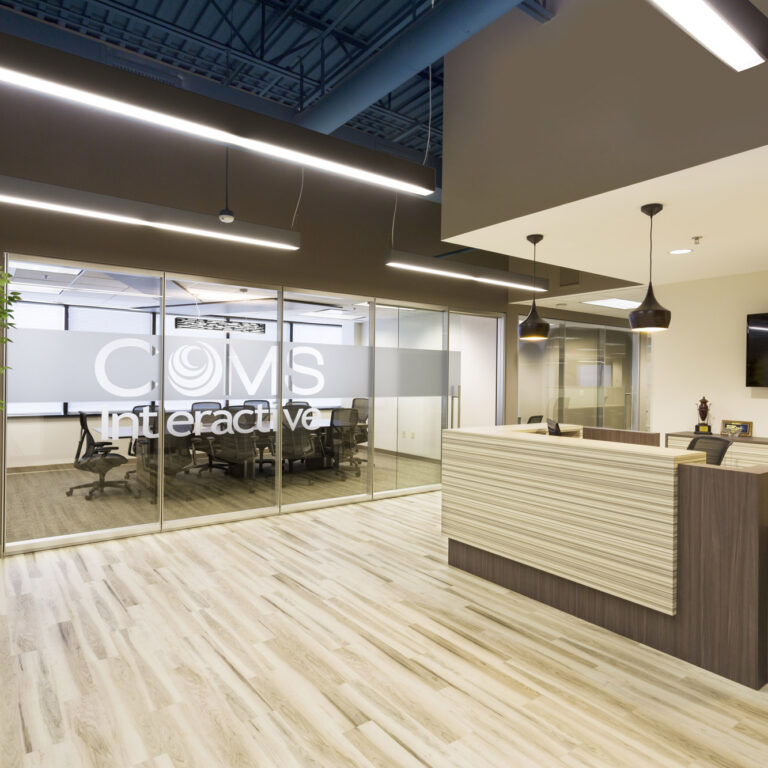 COMS Interactive
COMS Interactive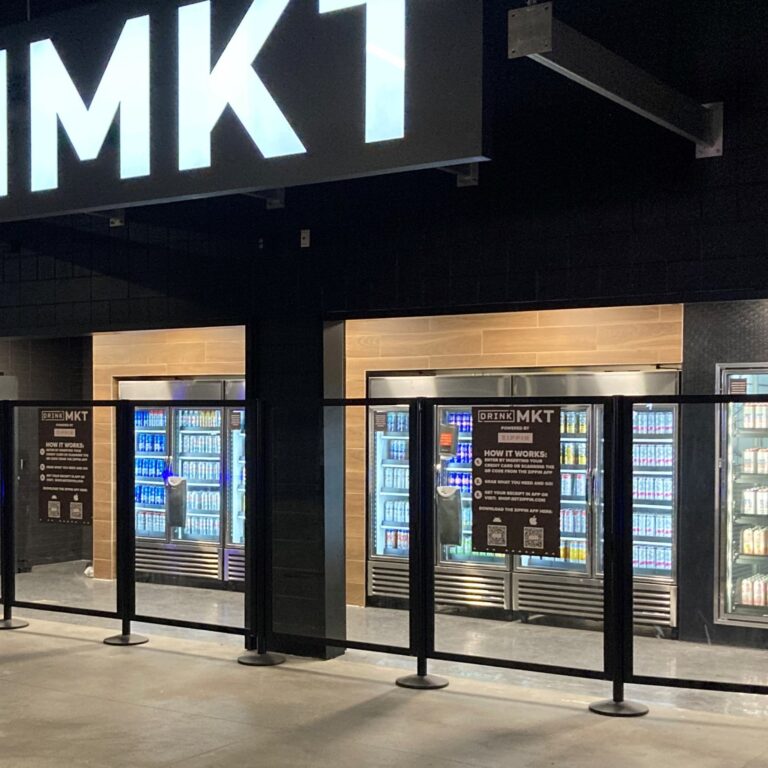 Empower Field Renovation
Empower Field Renovation