Project Description
HSB worked with Swagelok to transform the existing distribution warehouse, into a fully functioning manufacturing facility. Spanning a total of 137,000 feet, the building boasts an expansive dock, a new compressor mezzanine, locker rooms, cafés, training rooms, offices, and conference rooms. With the future in mind, we created a phased, functional approach to planning for ultimate flexibility. A fully air-conditioned shop floor and bright, modern locker room and cafe spaces create a positive associate experience from shift start to end.
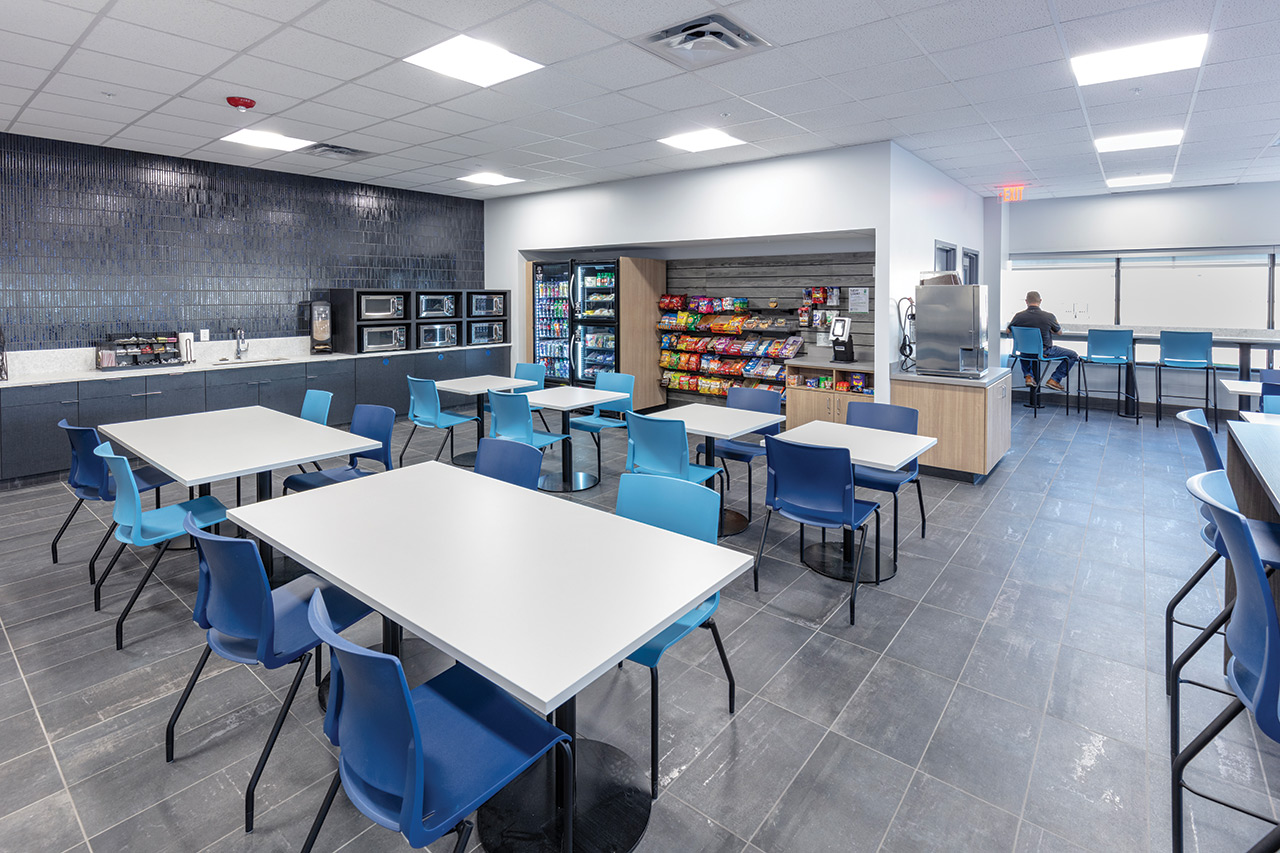
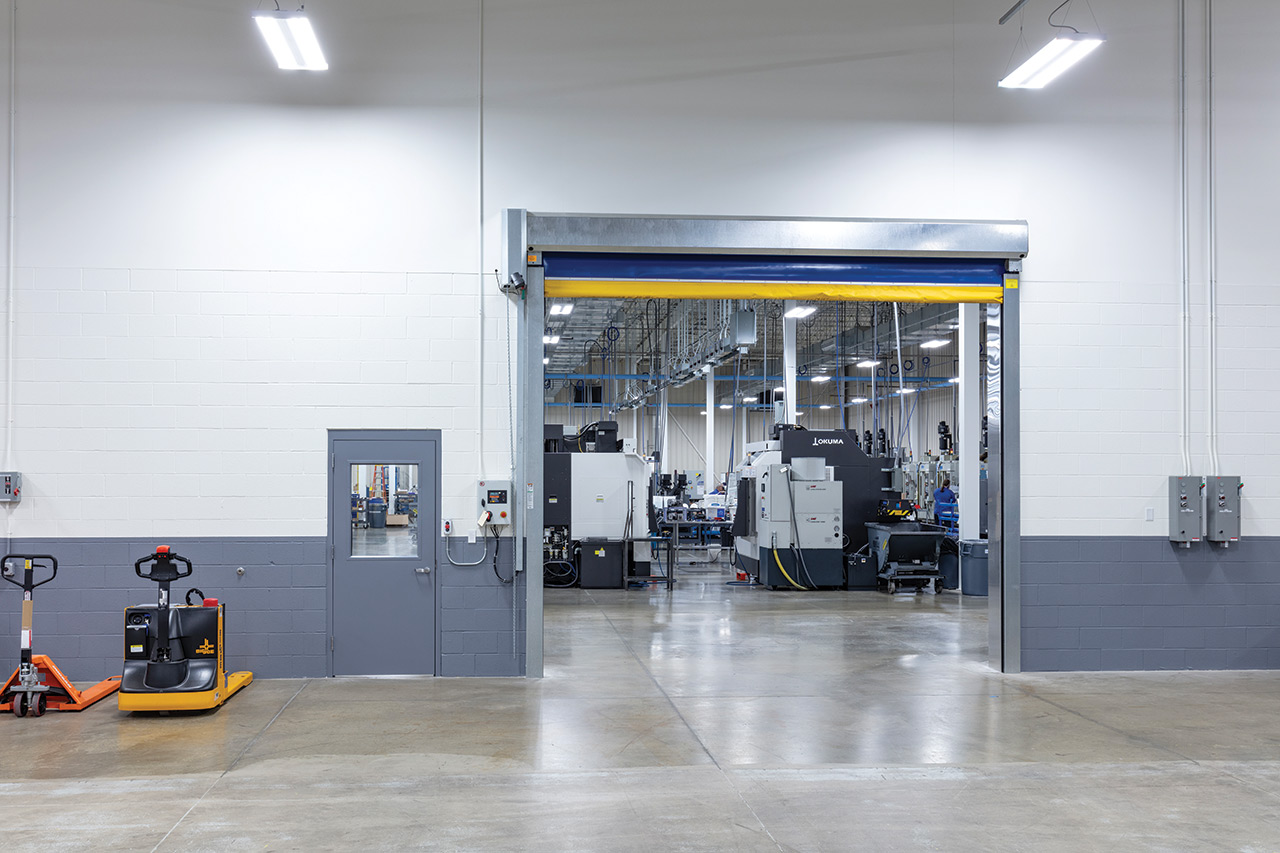
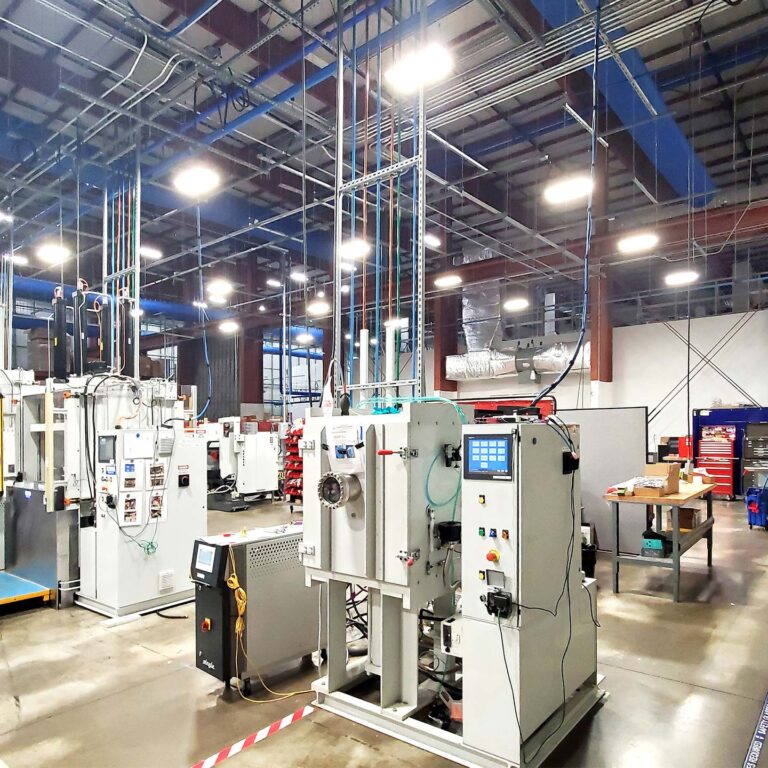 Optics Foundry
Optics Foundry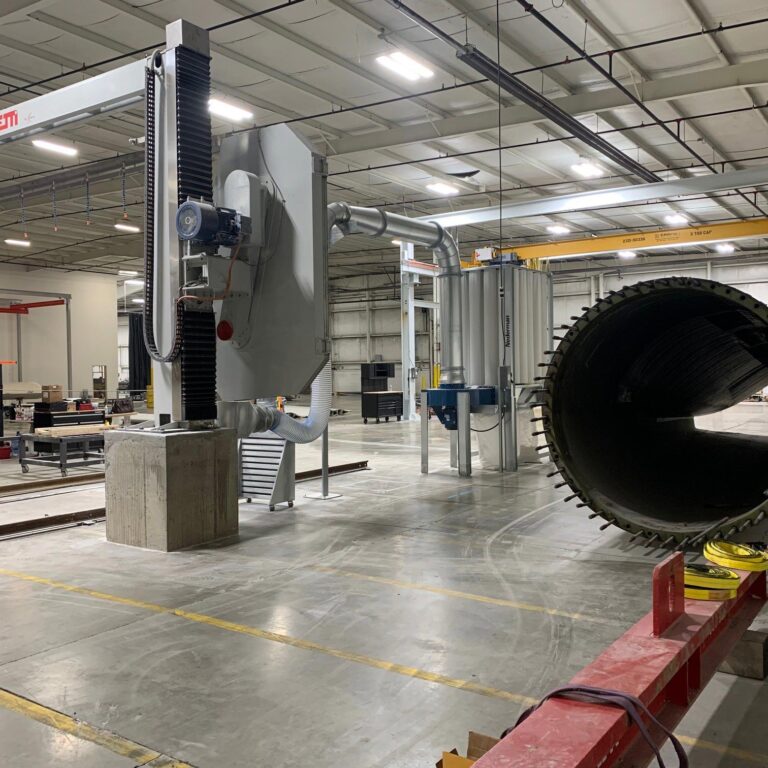 Canvus
Canvus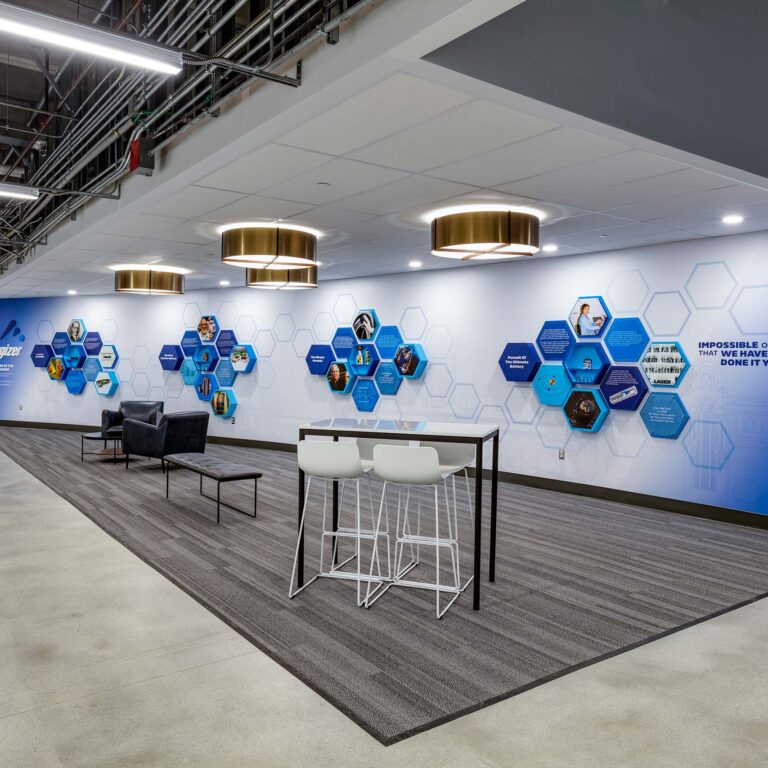 Energizer
Energizer