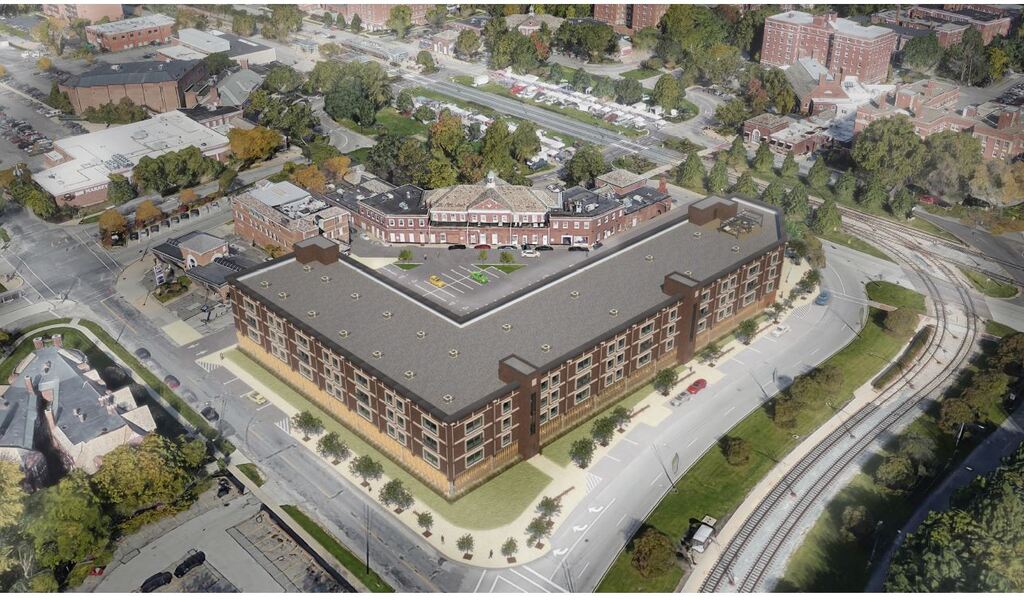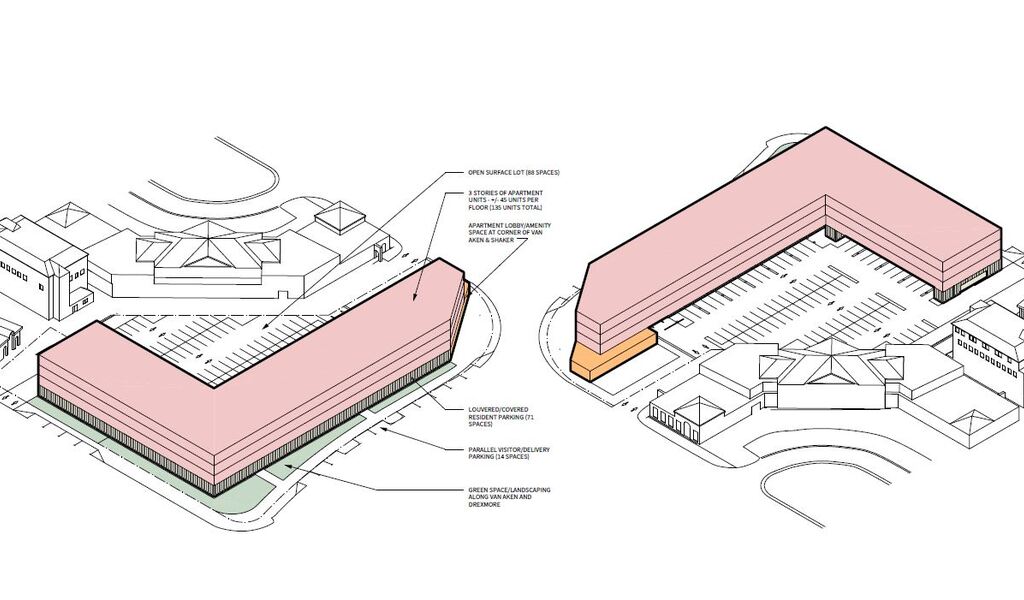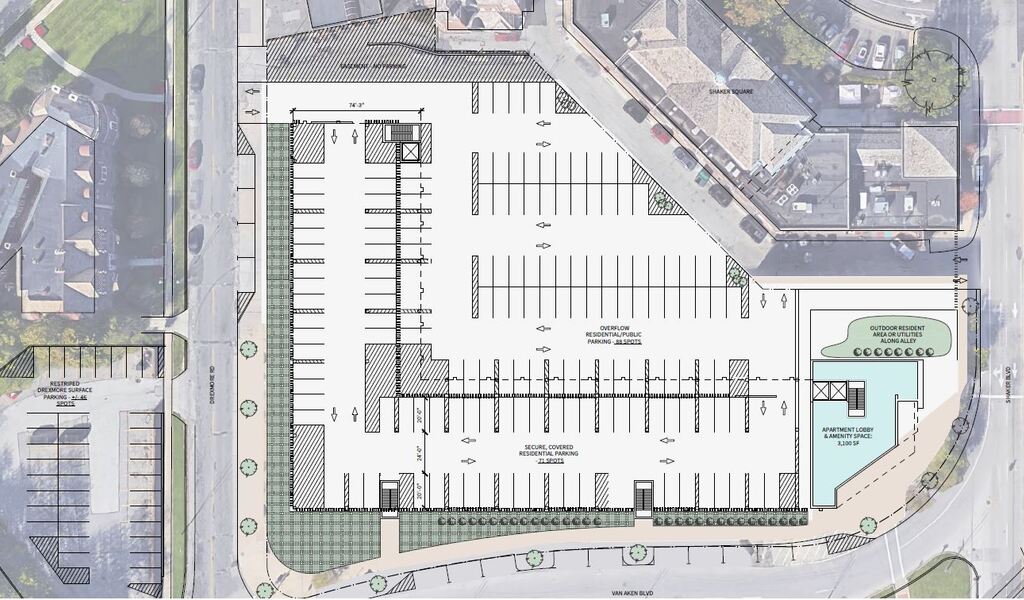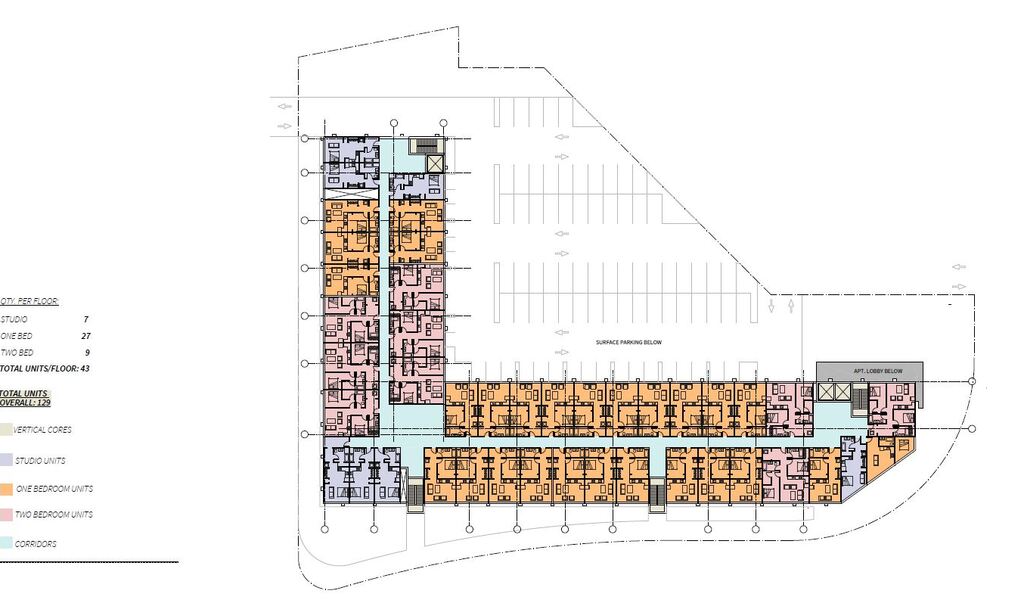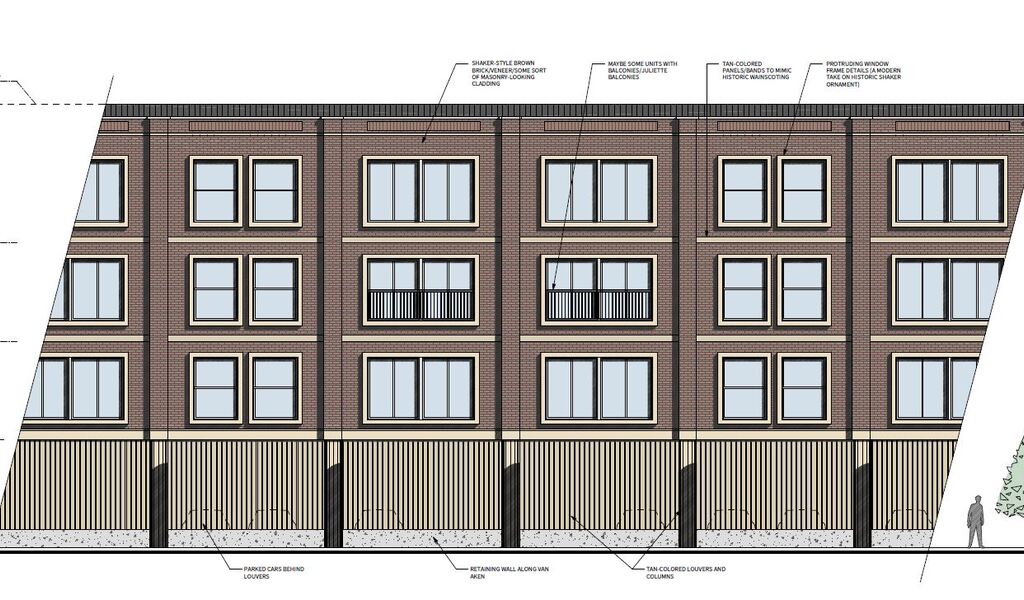Project Description
HSB produced the schematic design for a 129-unit apartment building in Cleveland's historic Shaker Square. The schematic design suggests that the new apartment development should complement Shaker Square and pay homage to the existing vernacular and architectural elements embedded within the site. The design incorporates modern elements and historical interpretations as a gateway to the Square. The overall massing is sensitive to the existing context - to not overpower or impose upon the notable structures of the urban context. Familiar architectural elements and materials are utilized to create a prominent yet subtle development - to tie into the shapely urban organization of the near East-Side Cleveland suburbs. With this schematic new building, the Shaker Square area would gain a newly revitalized urban edge and condition, serving the immediate community, the eventual residents, and the broader city of Cleveland.
.JPG)
.JPG)
