Project Description
HSB completed the interior design of Palmer Holland’s new headquarters, a dynamic space supporting their role in sales, marketing, and services for leading global industrial chemical manufacturers. The 24,700 square foot first floor and 8,100 square foot mezzanine create a seamless connection to their previously occupied third floor within the Tech Center Building.
A new full-height glass storefront maximizes natural daylight, into the space. This is maximized further by positioning all private offices in the core of space with glass fronts. Allowing open office and shared spaces. The new conference center, located beneath the mezzanine, offers flexible meeting spaces ranging from intimate two-person rooms to larger configurations accommodating up to 50.
The design blends modern industrial elements—such as polished concrete floors and exposed structural decking—with refined details like warm wood finishes and soft-colored upholstery, creating a space that is both functional and welcoming.
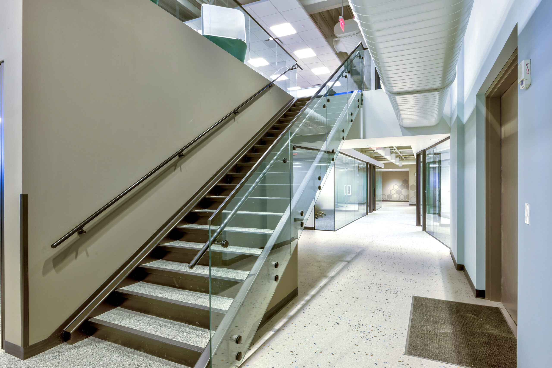
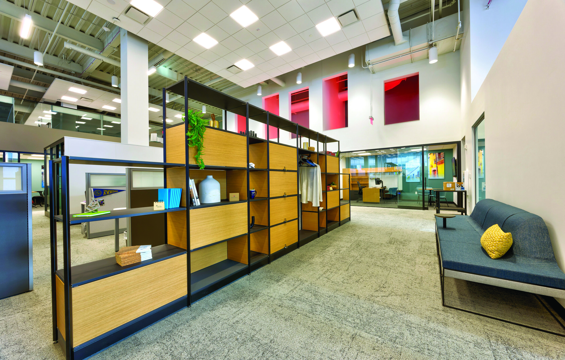
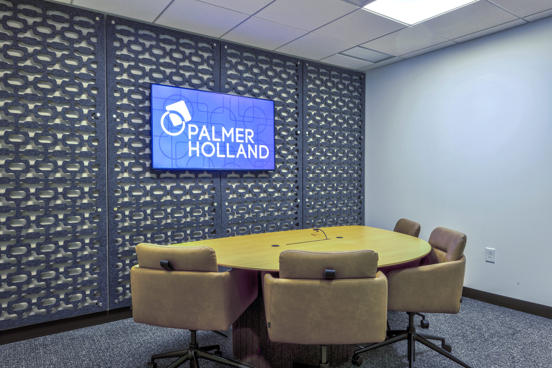
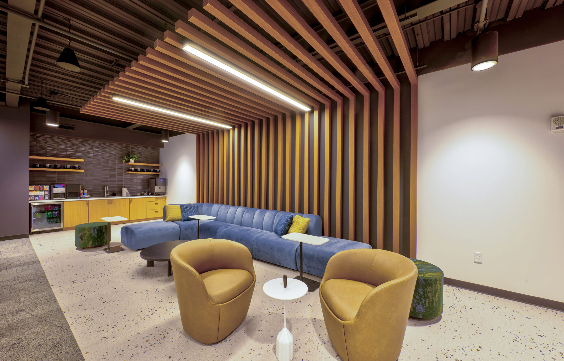
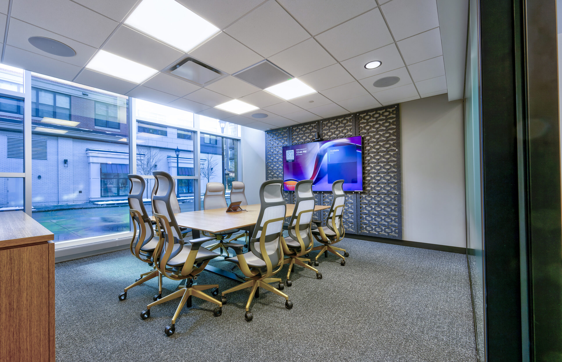
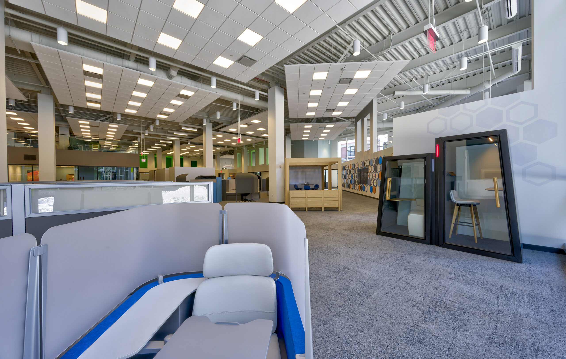
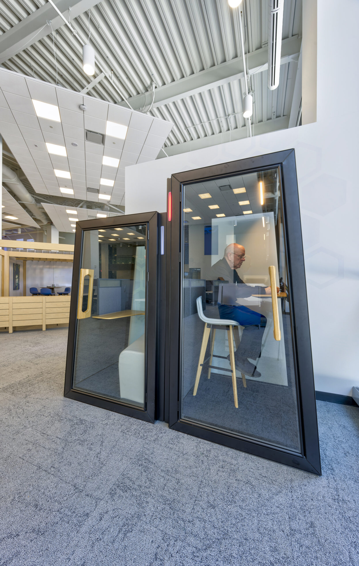
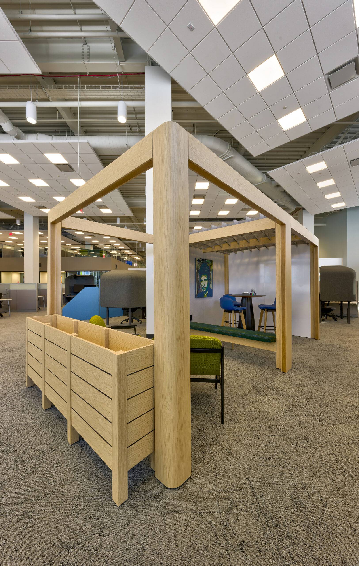
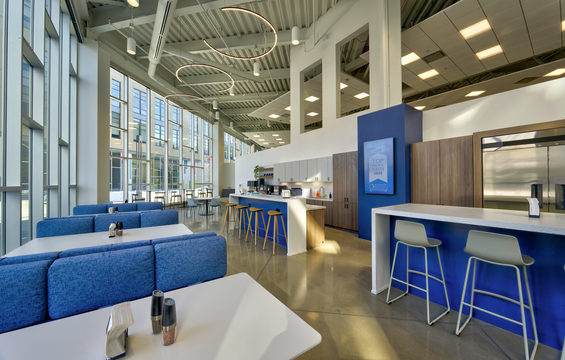
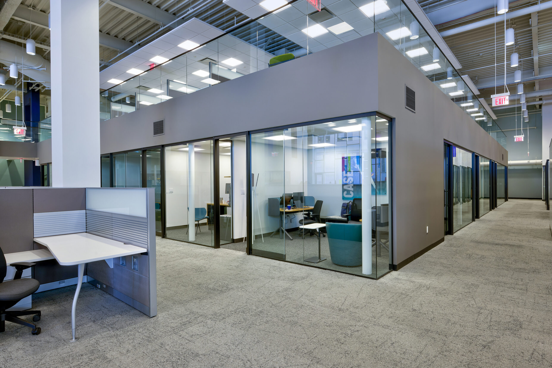
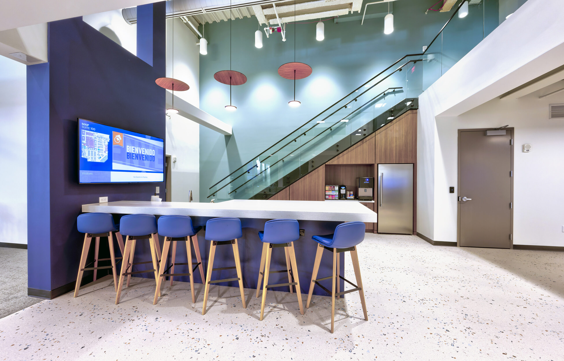
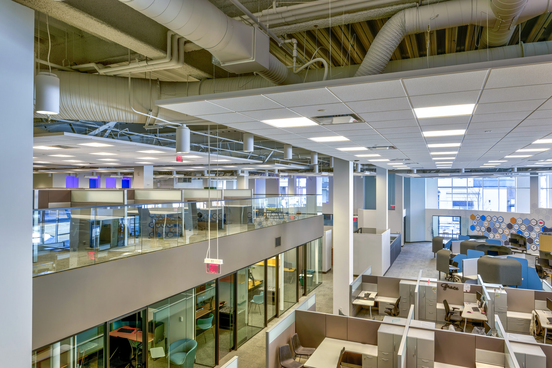
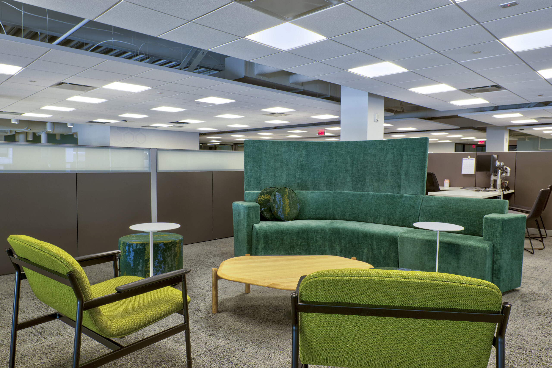
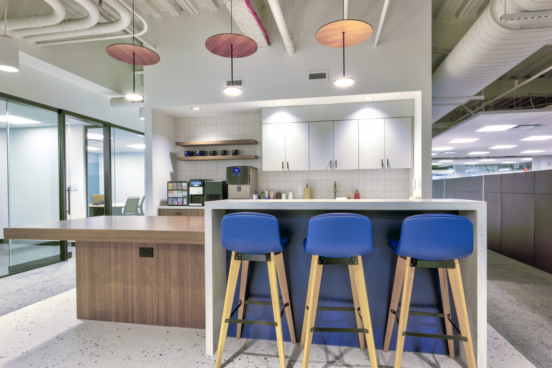
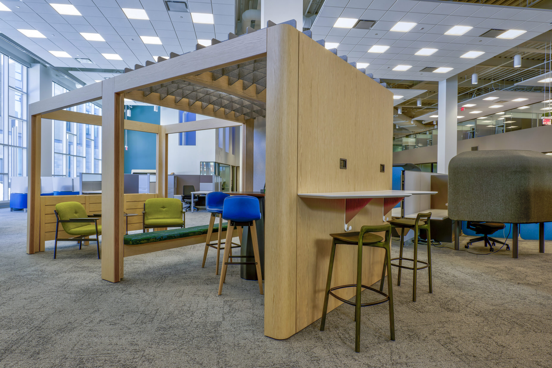
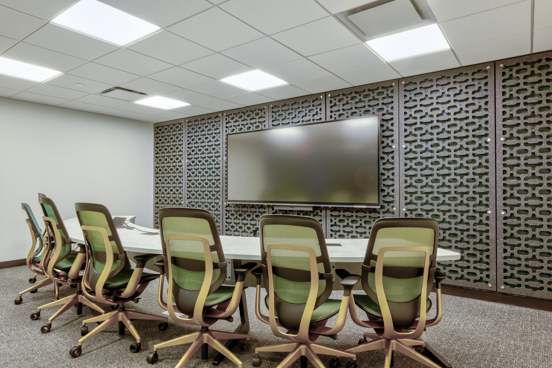
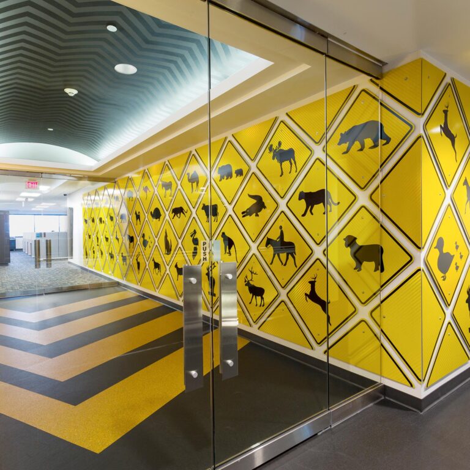 TMW Systems
TMW Systems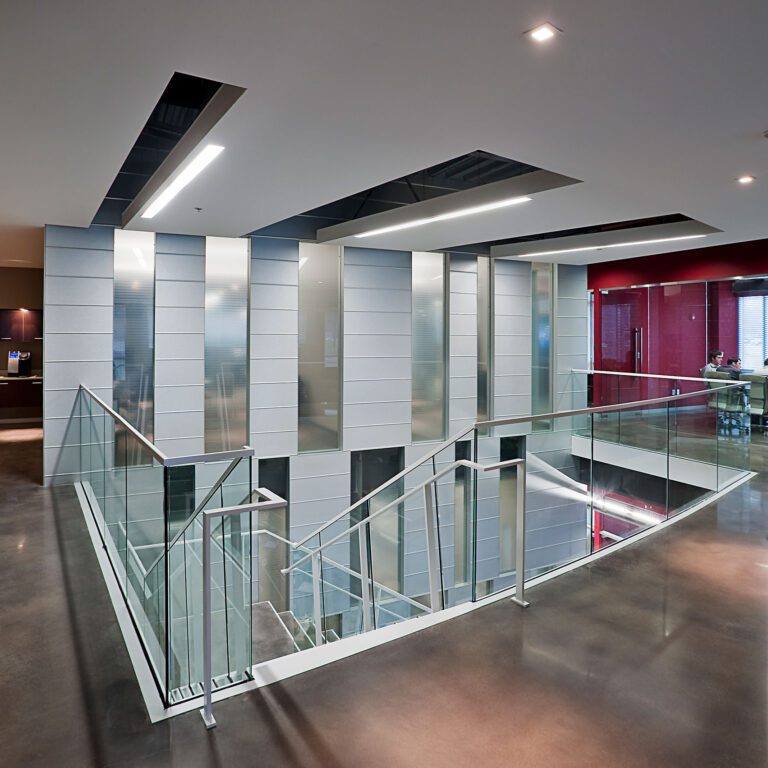 Majestic Steel
Majestic Steel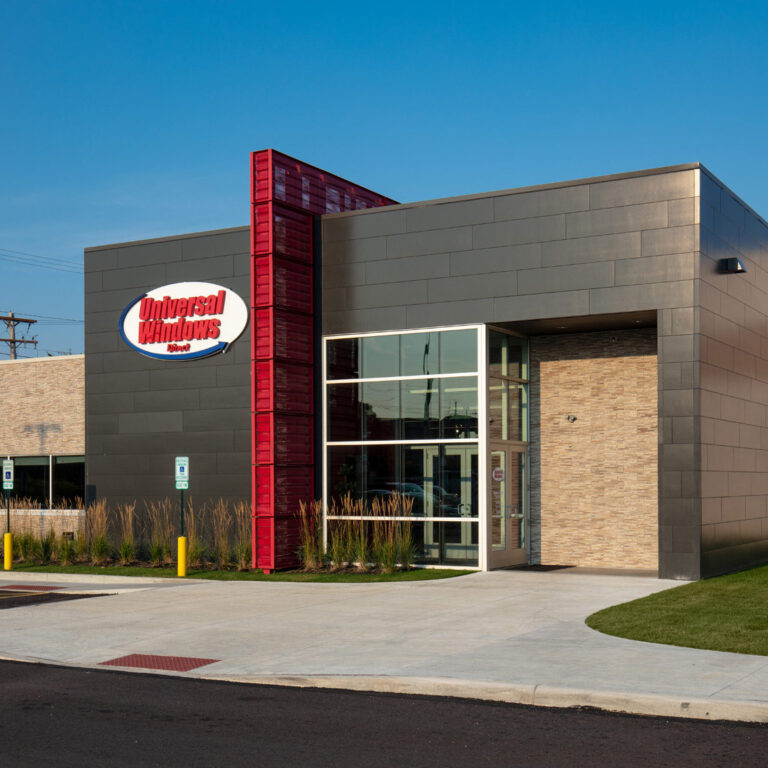 Universal Windows Direct Headquarters
Universal Windows Direct Headquarters