Project Description
For decades, ORG has been a staple for commercial property management in the Northeast Ohio region. While they oversee countless buildings and tenant spaces, it was time to give their headquarters the same attention. ORG worked with HSB Architects + Engineers to reimagine their office to appeal to clients and new hires. The basis of the design was to create a collaborative, open office environment. Architectural finishes were chosen to be neutral in tone but high in pattern to not only act as a good foundation for pops of color but also provide ample interest in all lines of sight. Decisive moments of color in furniture and accents bring new energy to the office, especially in breakout spaces that encourage collaboration between all employees.
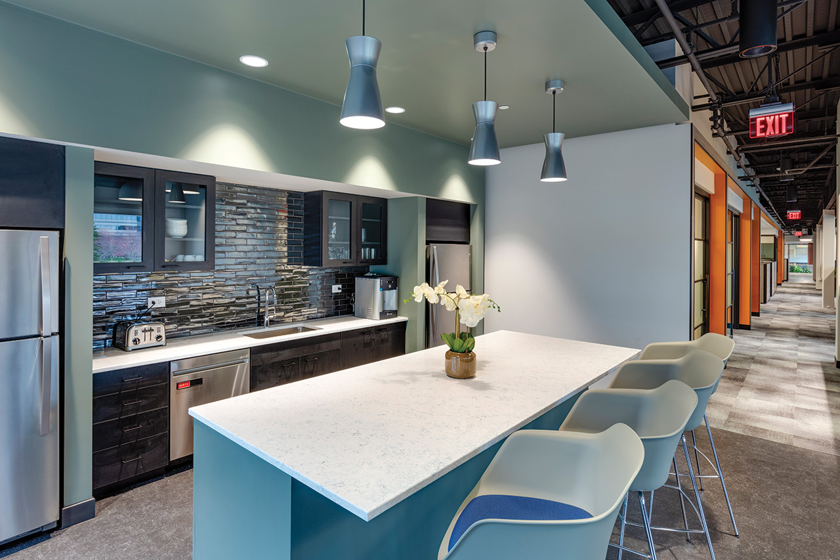
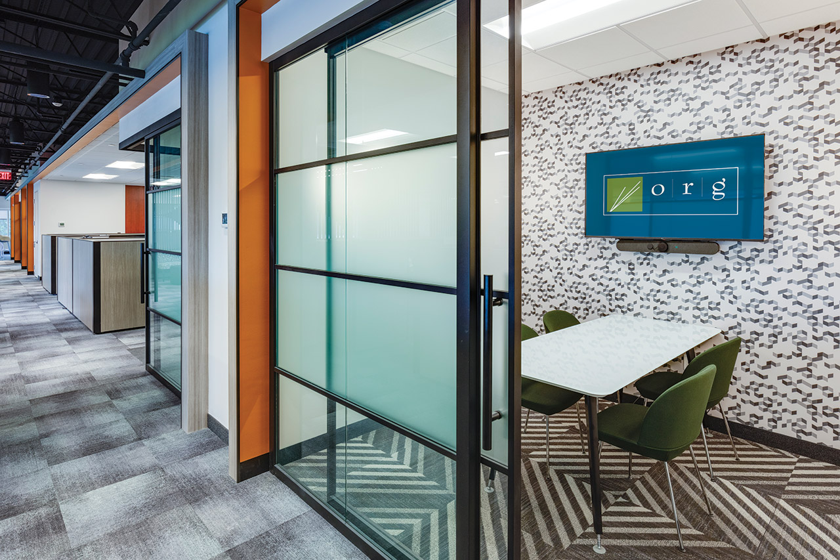
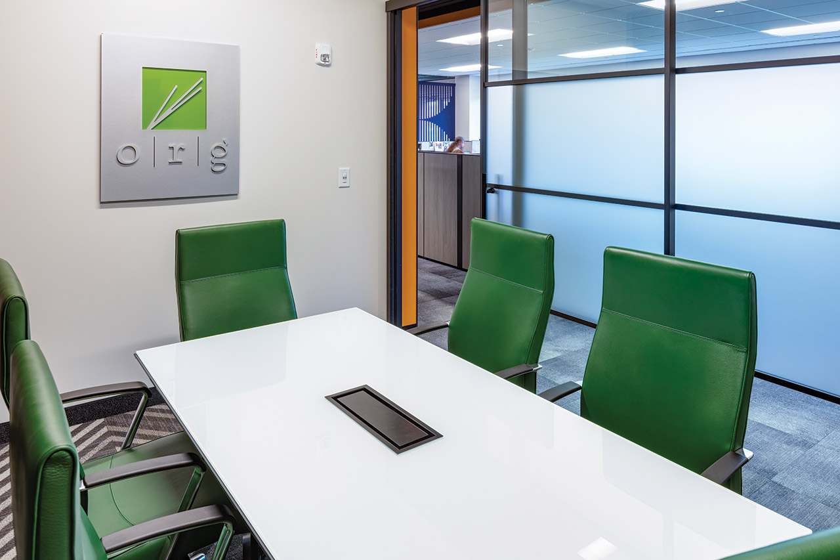
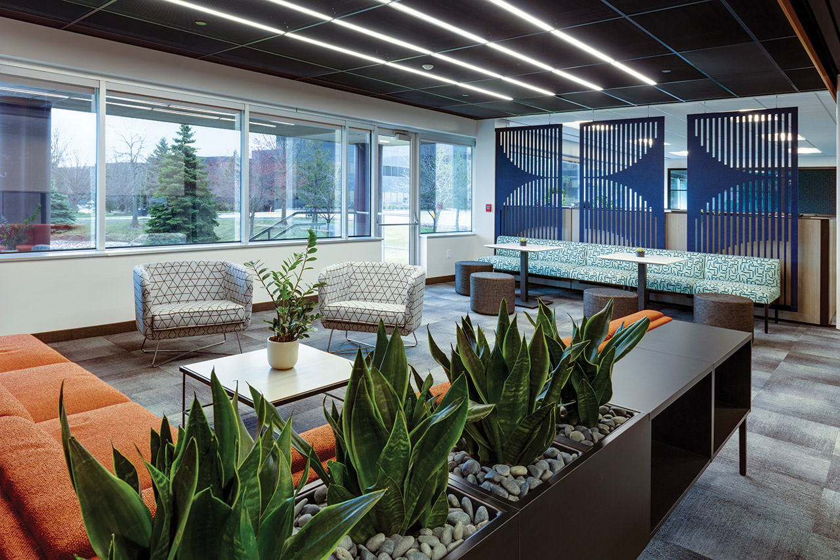
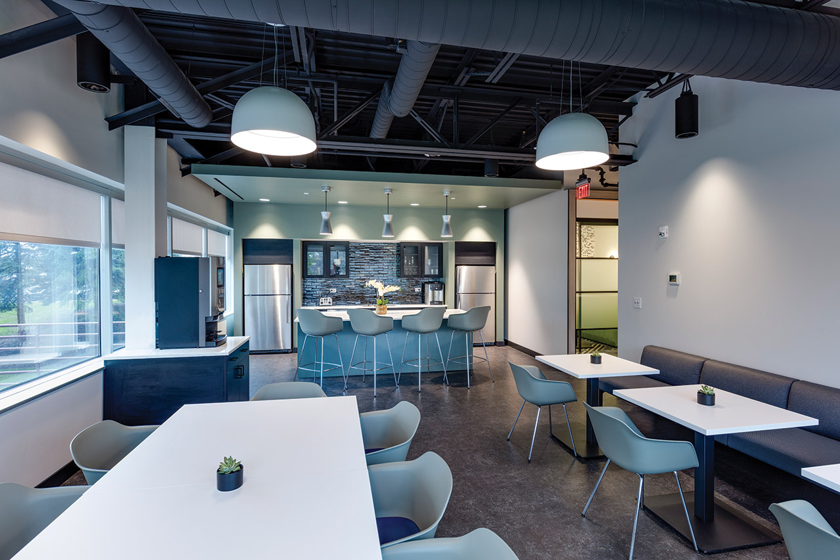
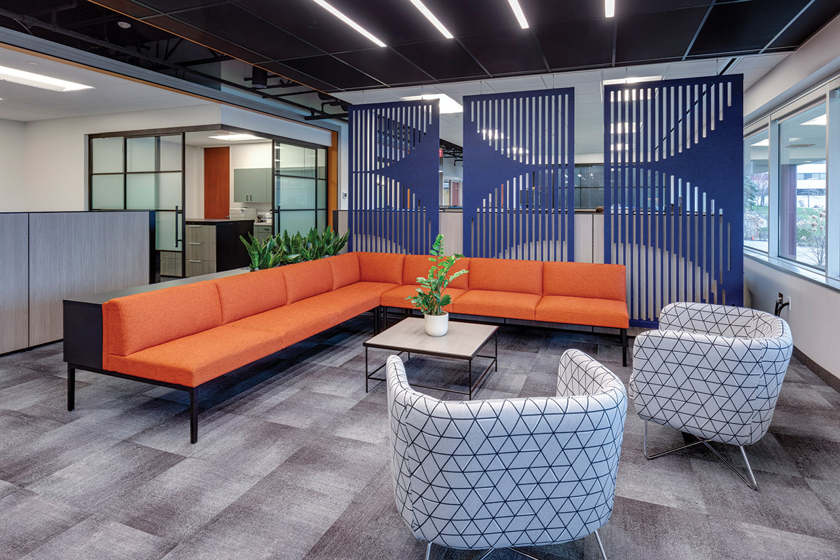
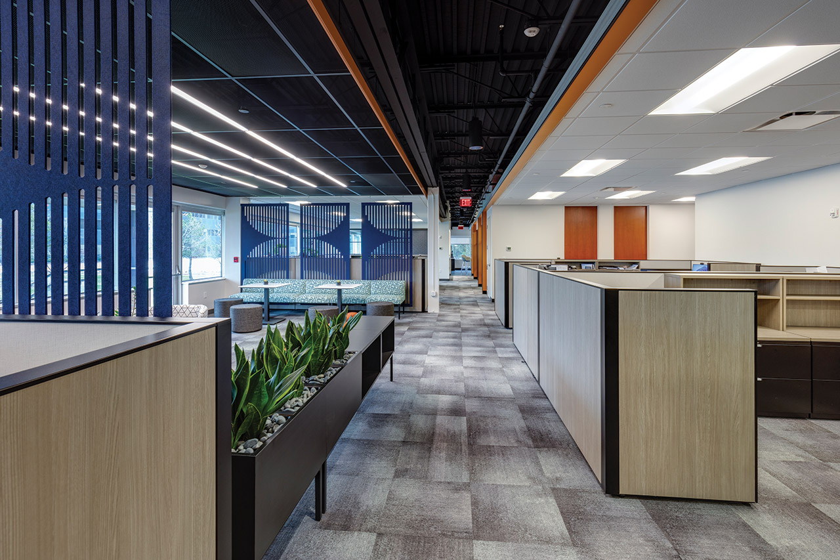
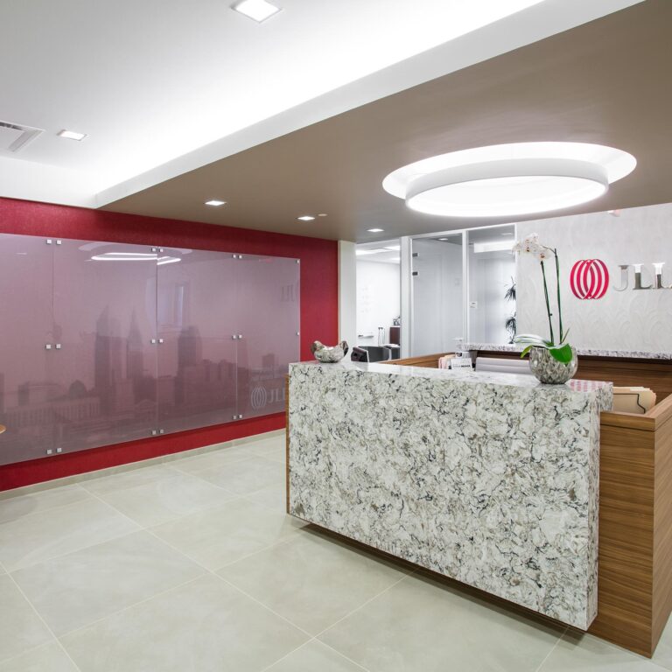 Jones Lang LaSalle
Jones Lang LaSalle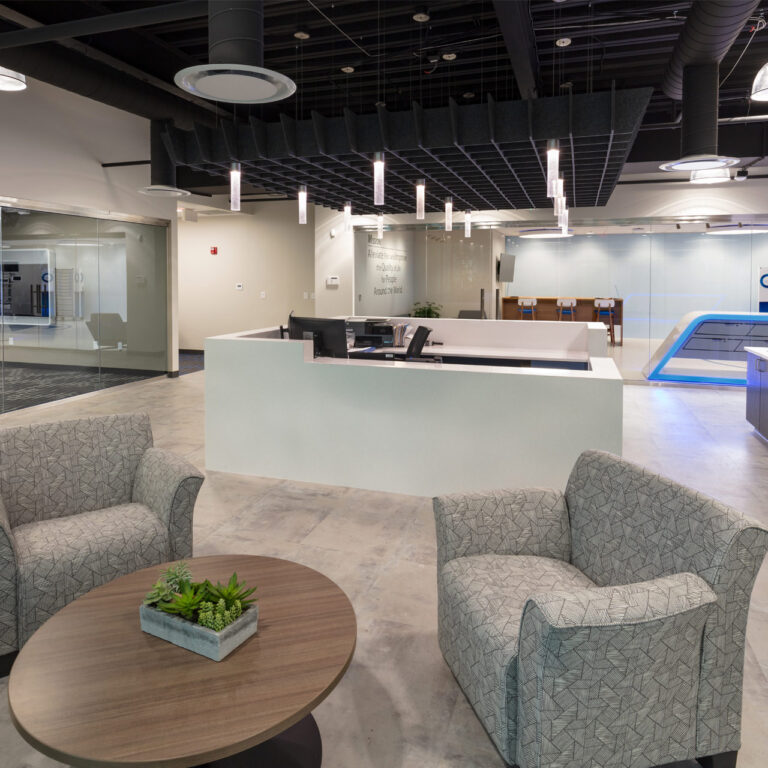 Zimmer Biomet
Zimmer Biomet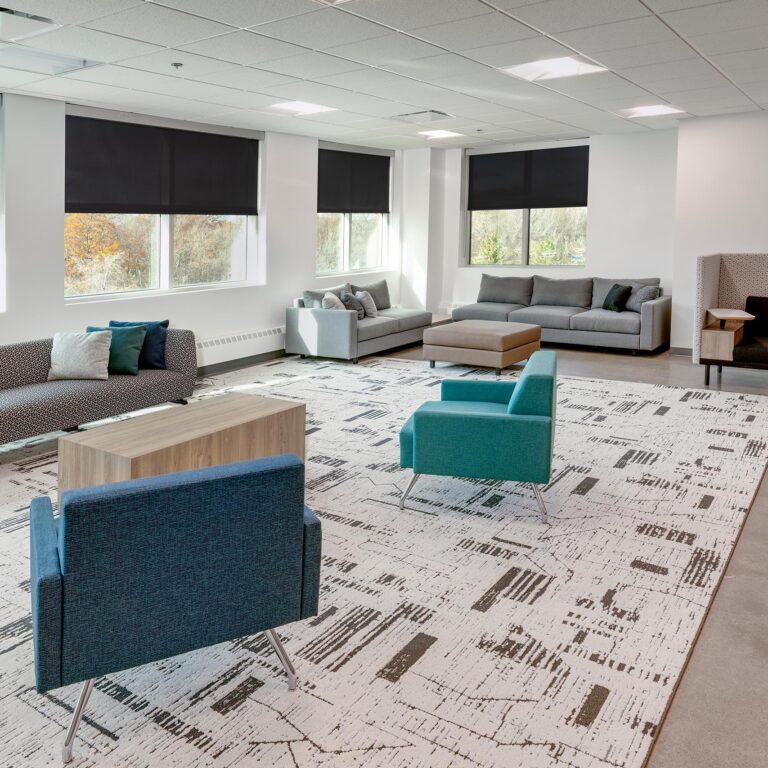 Airgas Operations Center
Airgas Operations Center