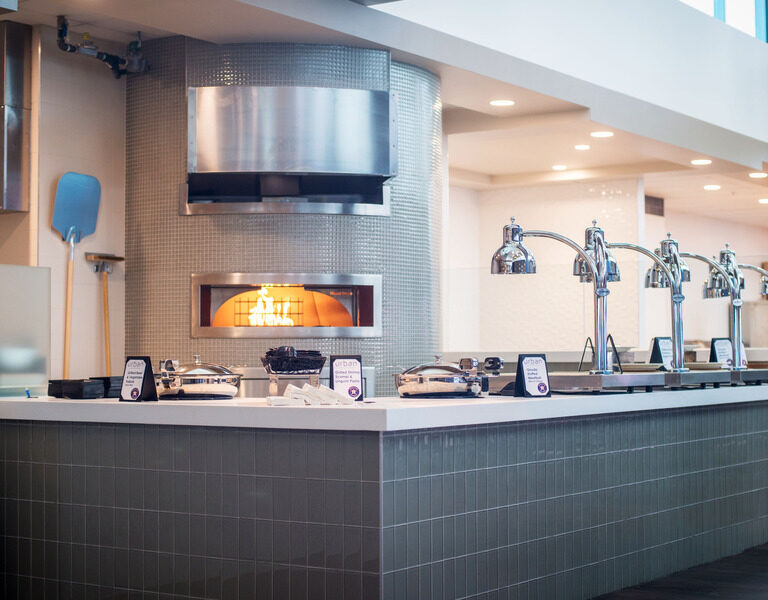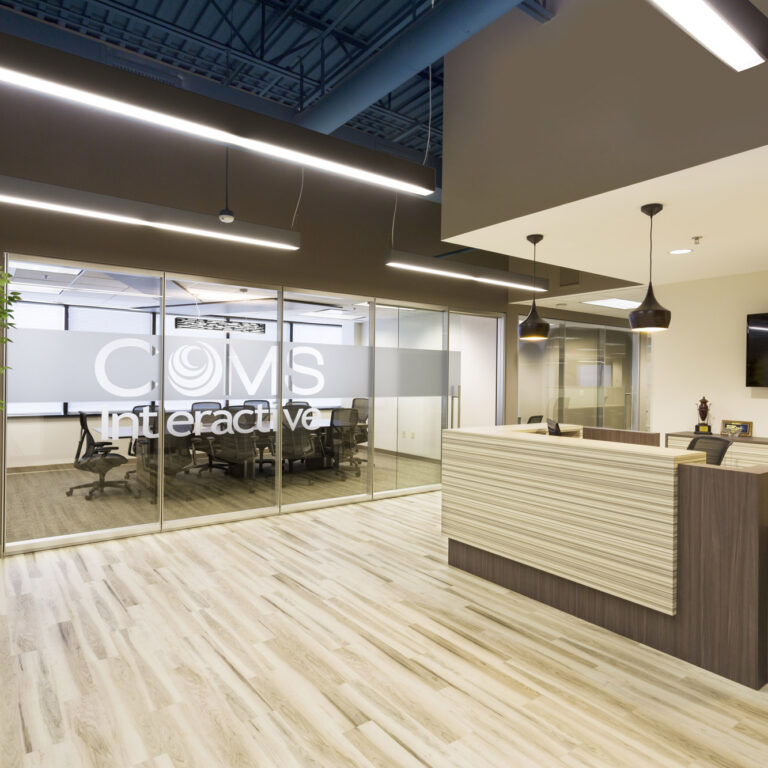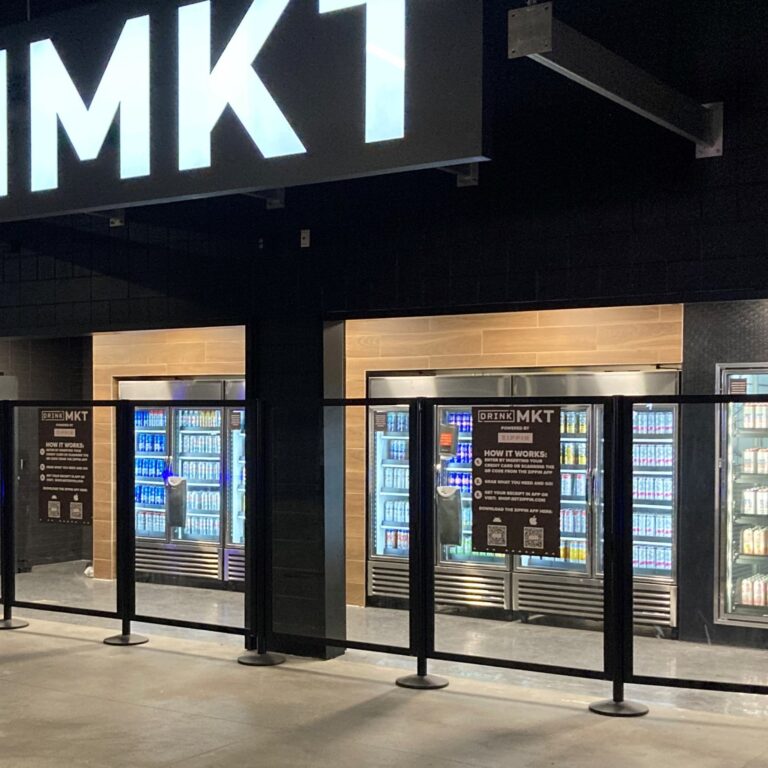Project Description
When Cleveland based developer Dino Palmieri saw the potential to attract a major financial institution, Smith Barney, he approached HSB Architects to design a building that would make a progressive statement and provide all the modern amenities sought by tenants. They would face the challenge of building in an area traditionally dominated by the Western Reserve Architectural Style. The result was a design for a dramatic three-story, 50,000-square-foot structure that blends traditional suburban office characteristics with striking architectural details. The building’s southwest corner provides the focal point with a fusion of curtainwall, metal panels, and aluminum trim. HSB also ensured that the building’s design and layout were highly efficient; first-floor ceilings were three feet higher than those found in typical office buildings, providing a more spacious feel for tenants. Smith Barney was the first to commit with 33 percent of Landerwood Crossing’s rentable space. With this key tenant now in place, Cleveland-based Majestic Steel committed to an additional 40 percent and, shortly after, Clear Choice Custom Dental Implant Center and CMI Industries committed to the remaining space. Landerwood Crossing was 100 percent leased within 18 months of its completion.


 Minute Maid Park Club Renovation
Minute Maid Park Club Renovation COMS Interactive
COMS Interactive Empower Field Renovation
Empower Field Renovation