Project Description
When Doctors Matt and Neil Kogan approached HSB to relocate and design their new space, they tasked our team to create a bigger and better office to take the practice into the next era. Their new space needed to have state-of-the-art dentistry equipment and support spaces, a large collection of treatment rooms, show-stopping waiting and check-out areas, and a large custom fish tank.
HSB coordinated with many third-party consultants to problem-solve components such as dentistry equipment installation, the best water filtration, highly integrated IT equipment, and added structural support to the custom fish tank.
The design goal was to develop a finish scheme and floor plan that could grow with the doctors over time. A palette of warm neutrals, blues, greens, and rust tones comprise the architectural and furniture finishes and are paired with several patterned accent walls to add depth and interest to the design that is far removed from a standard dental office.
The final product has helped to revitalize the Kogan + Kogan Dental practice by creating a space for a higher volume of patients and a fresh new face to the doctors’ brand.
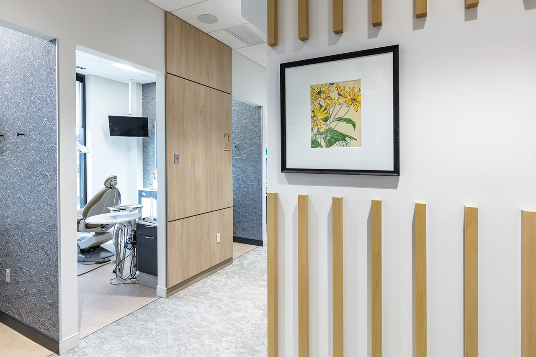
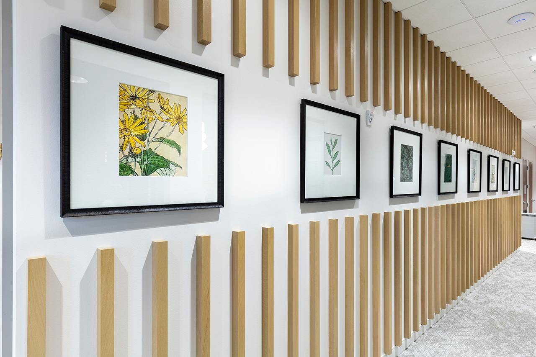
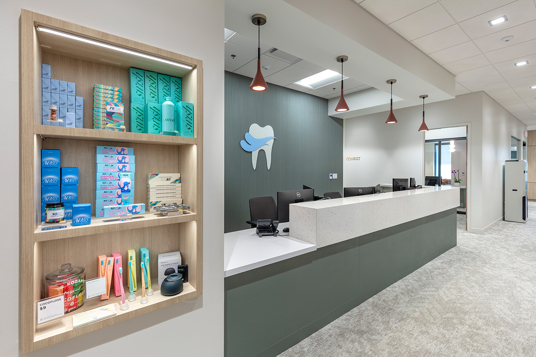
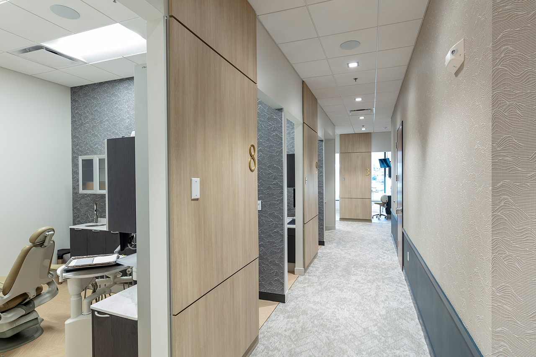
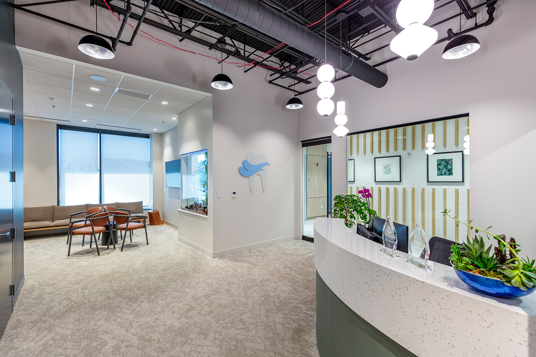
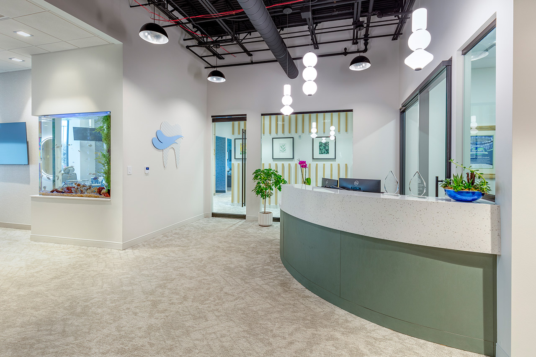
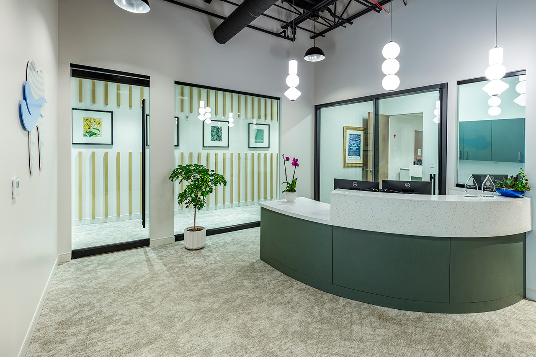
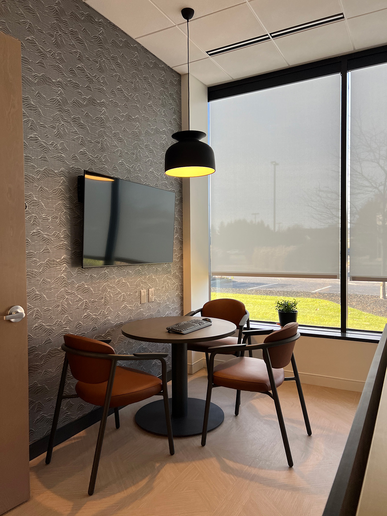
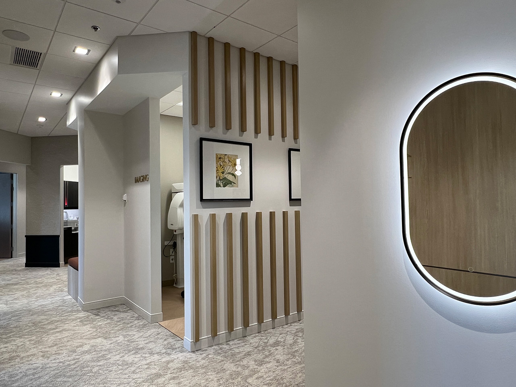
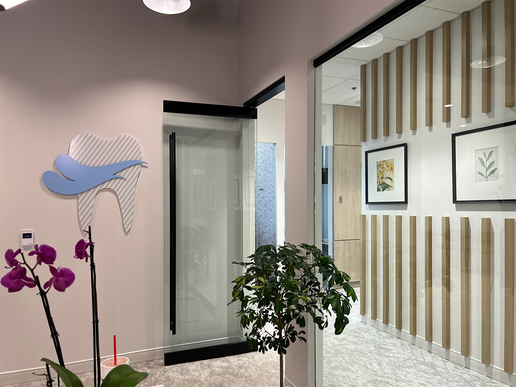
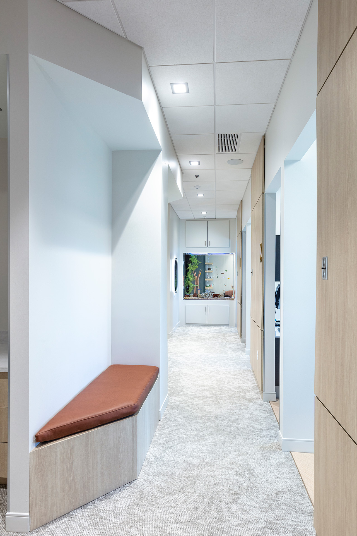
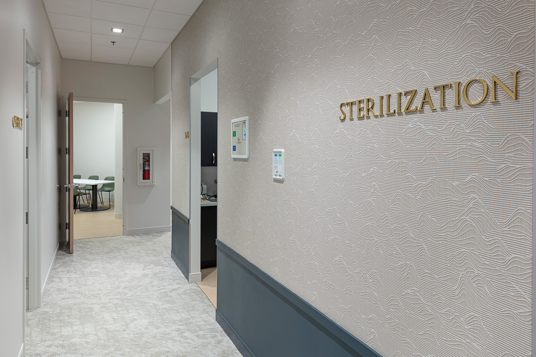
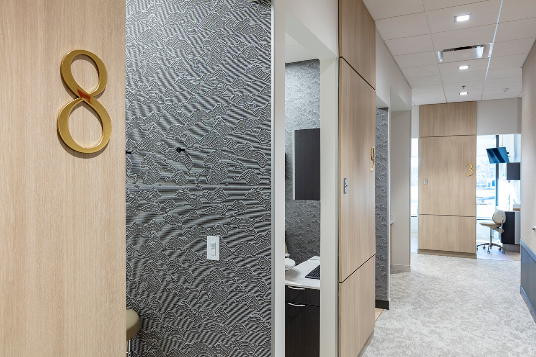
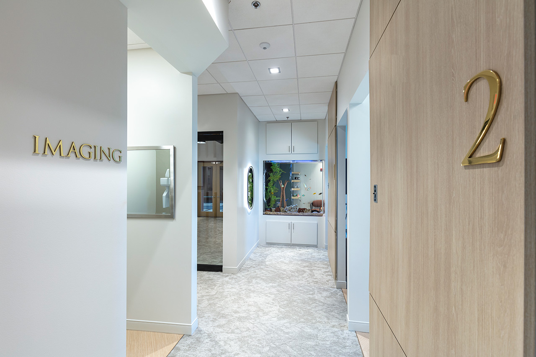
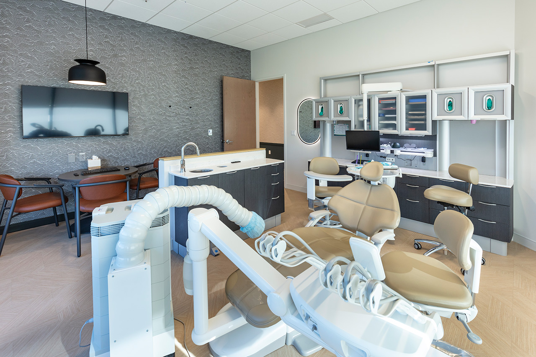
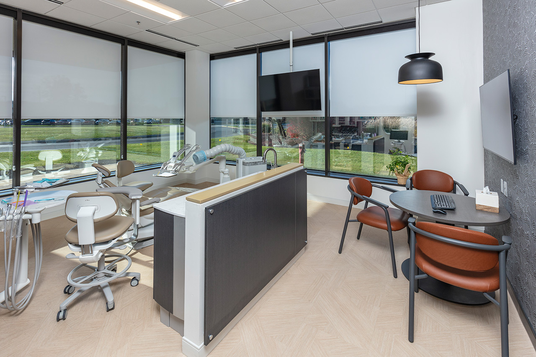
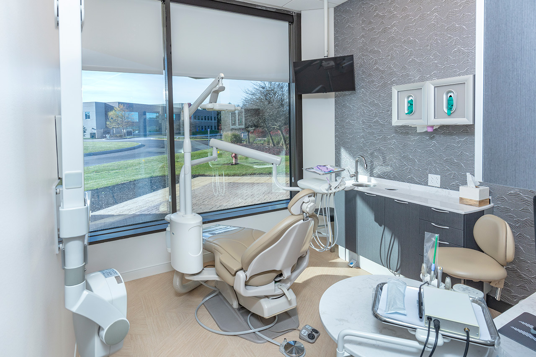
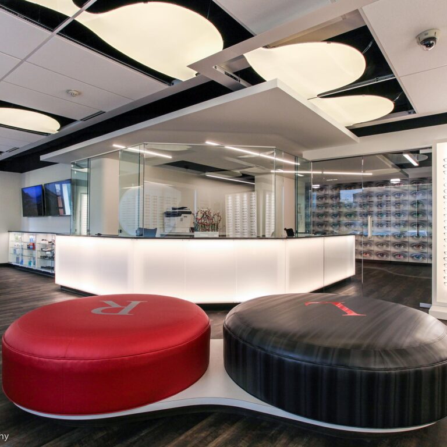 Western Reserve Vision Care
Western Reserve Vision Care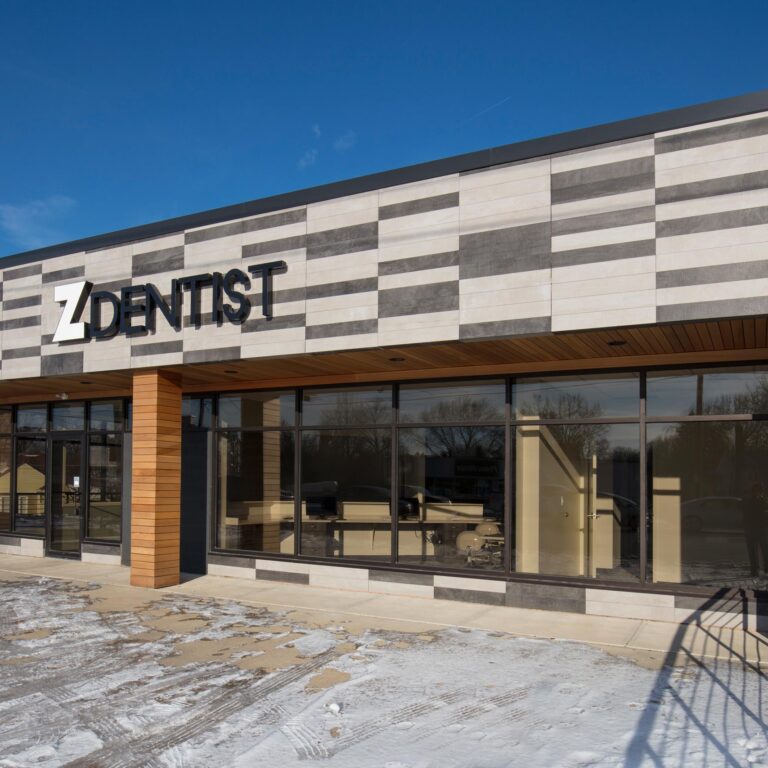 Z Dentist
Z Dentist