Project Description
Since HSB planted its roots at 1250 Old River Road nearly three decades ago, much has changed. Our love for our collaborative environment and stunning views of the Cuyahoga River has remained constant. These were elements paramount in our consideration of the office’s redesign. Our lobby area makes a statement with various artwork and architectural interests that welcome guests to the suite. As before, our open office area remains the heart of our firm. New, ergonomic workstations were added and arranged to encourage collaboration and further layout space for materials. Additional breakout spaces were included in the new design, with a new huddle space attached to a design library. Our renovated break room now opens to a new ‘living room,’ perfect for casual meetings. New floor-to-ceiling curtains frame all of the windows, making the view of the river a statement in each zone in the office. Without a bit of fun, the office would not be true to who HSB is. A shuffleboard table and rock wall stand proud in the open office to encourage play between work. Pops of bold colors mixed with natural patterns were added throughout the suite to bring new life and energy to the office.
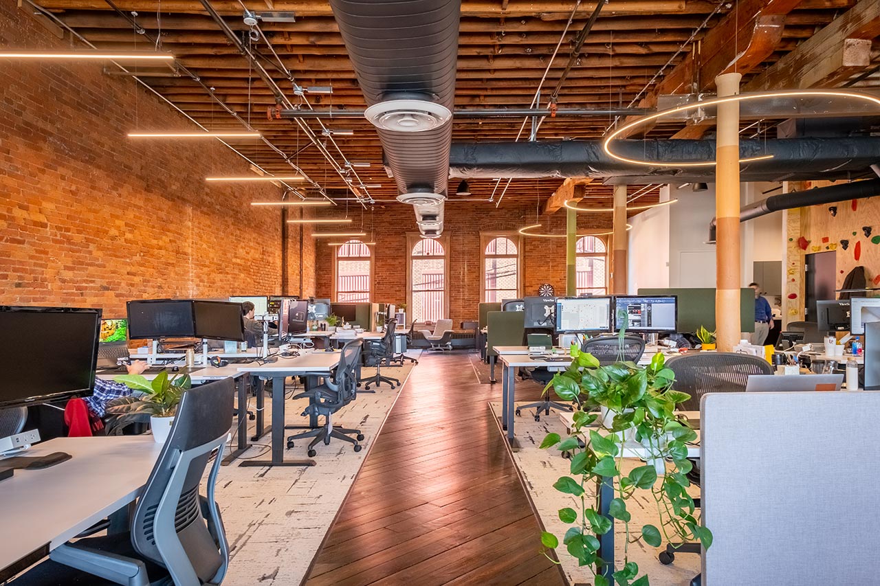
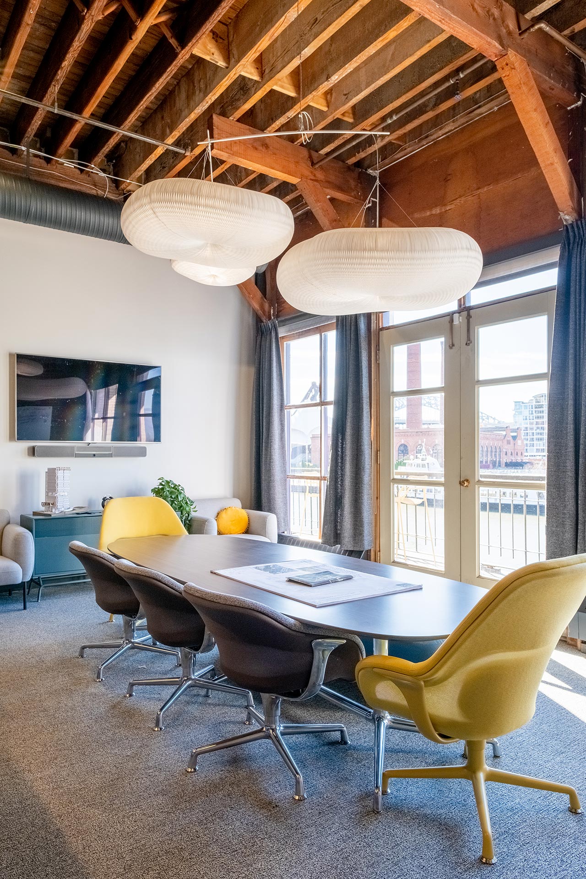
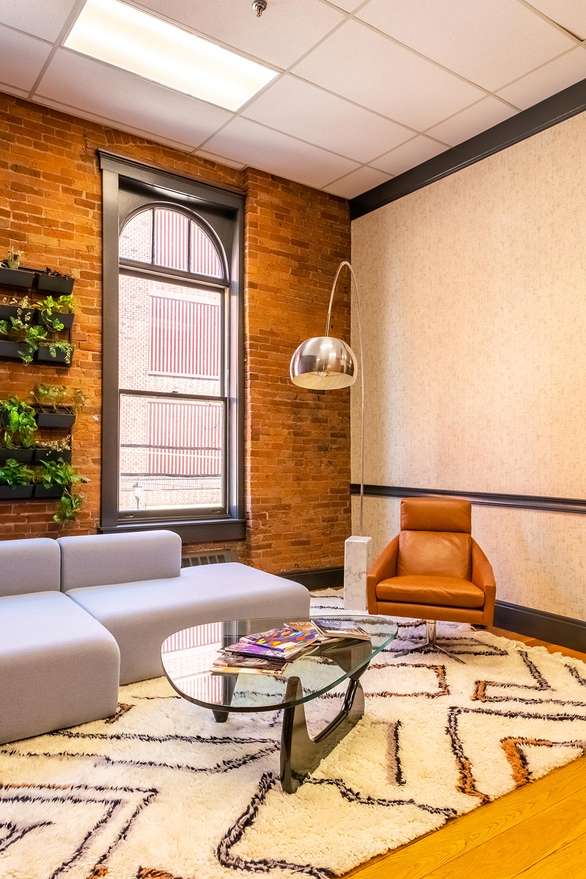
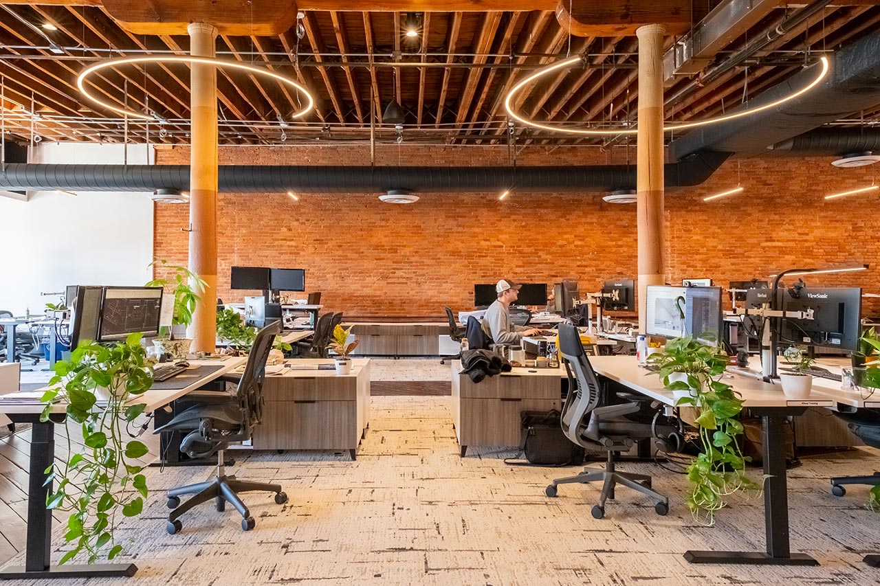
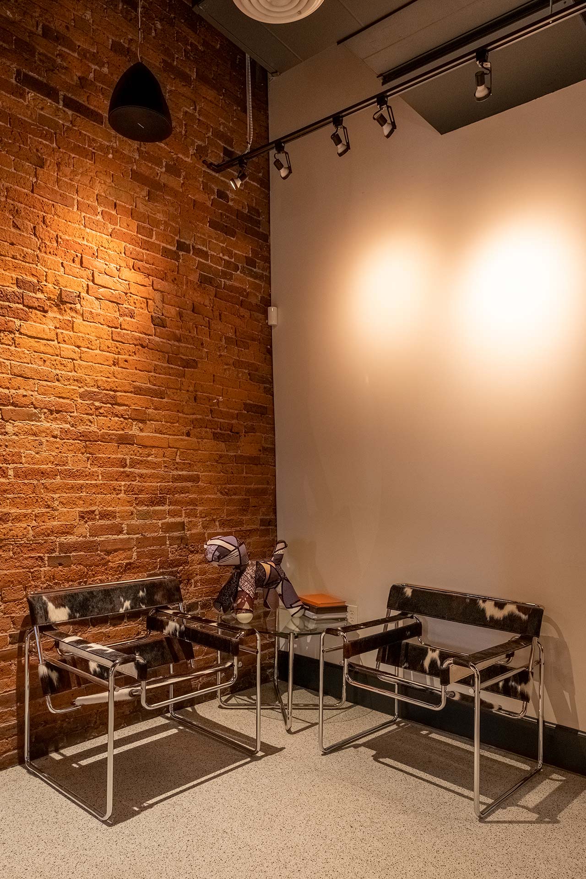
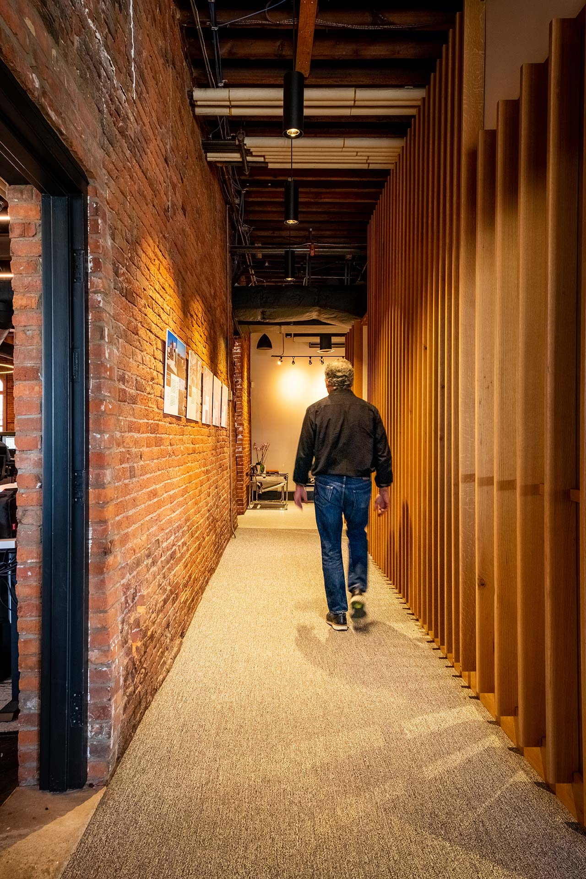
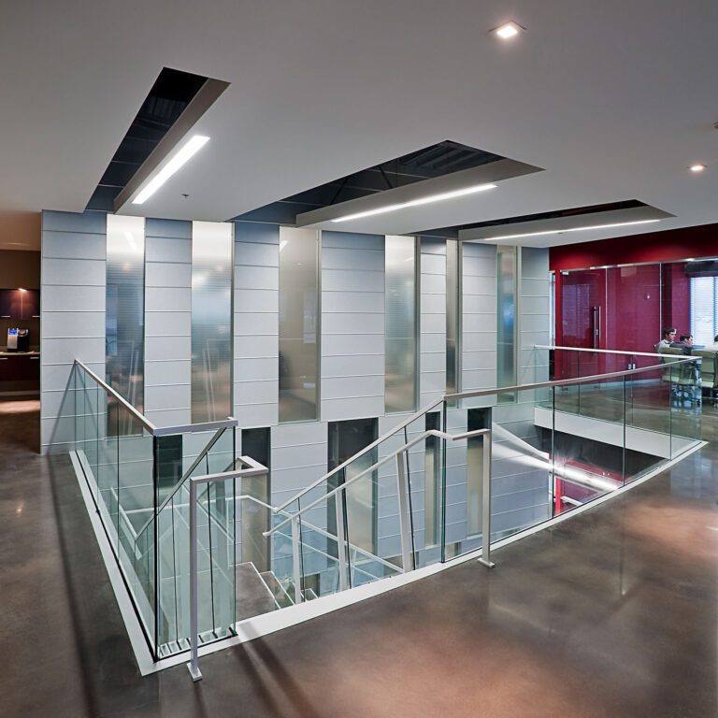 Majestic Steel
Majestic Steel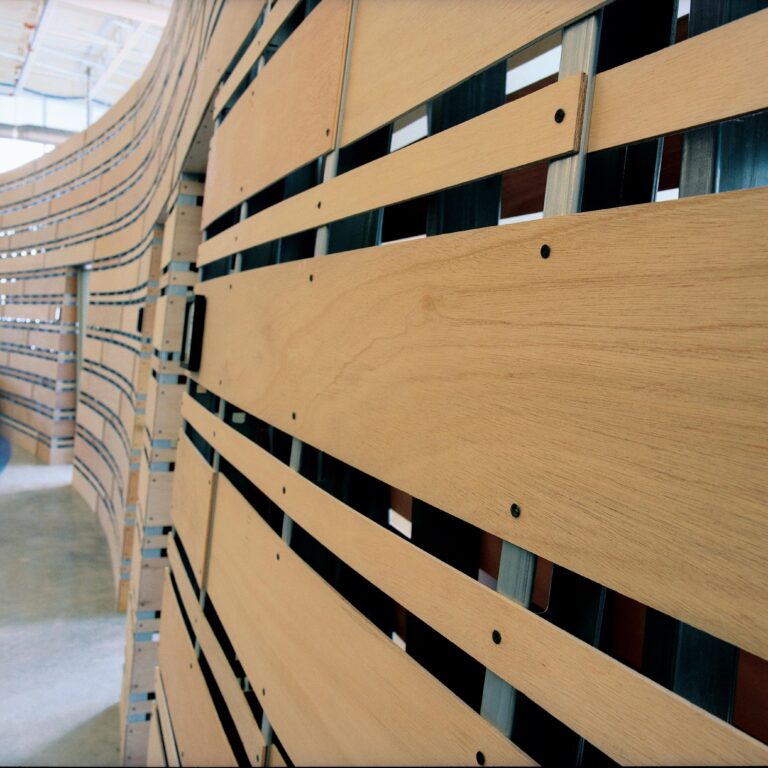 Marcus Thomas
Marcus Thomas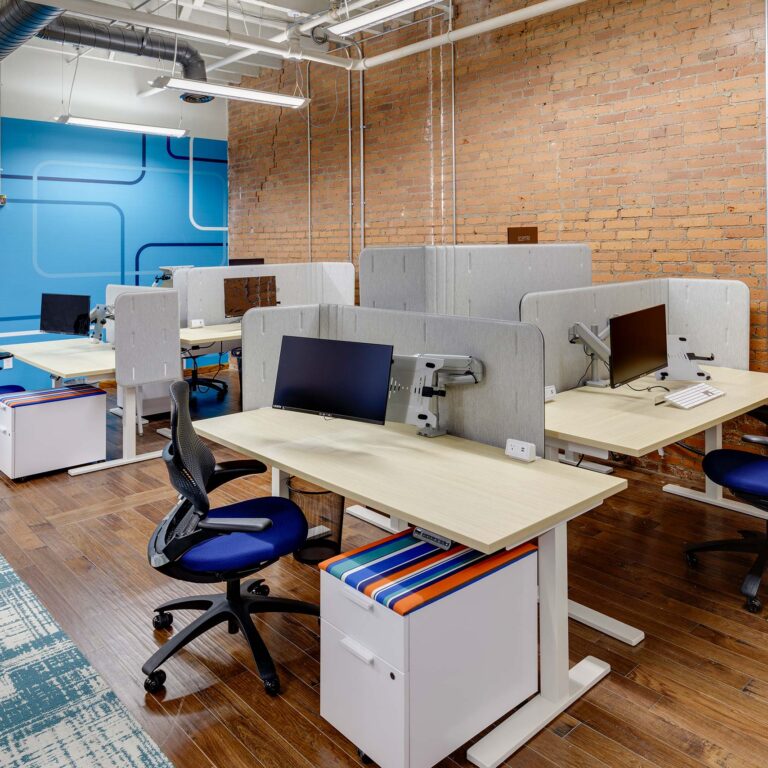 Boxcast Headquarters
Boxcast Headquarters