Project Description
The new owners of the AECOM building in downtown Cleveland had their visions realized to reposition the building to attract new corporate office tenants. The building lobby spanned between two entrances and connected to an adjacent hotel and parking garage. The scope included a new conference center, atrium, public lounge, bike room, security desk, and fitness center loaded with a wide range of equipment, a basketball court, and a golf simulator. The goal was to design different areas of the building, create a dynamic atmosphere throughout the first floor, and make it a comfortable and inviting space upon entry to work every day. With distinctive and modern materials and lighting, the lobby was transformed into a cohesive space while maintaining unique areas for tenants to enjoy or work.
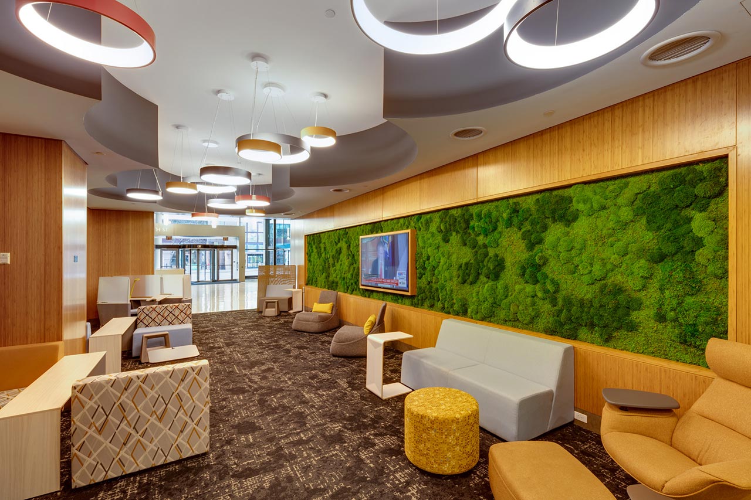
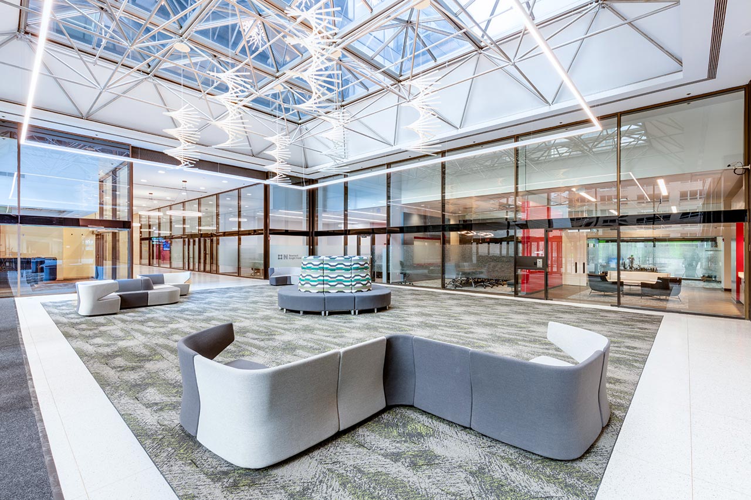
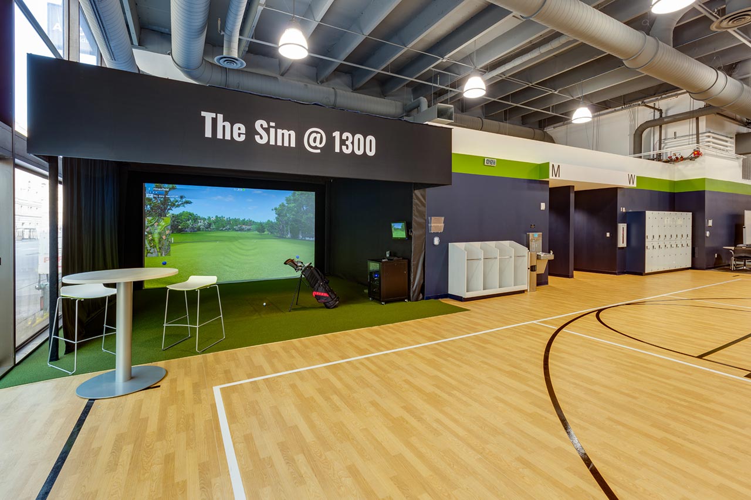
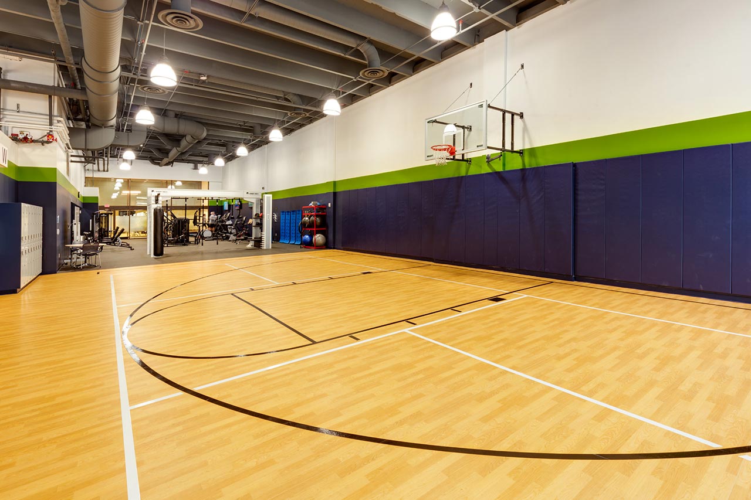
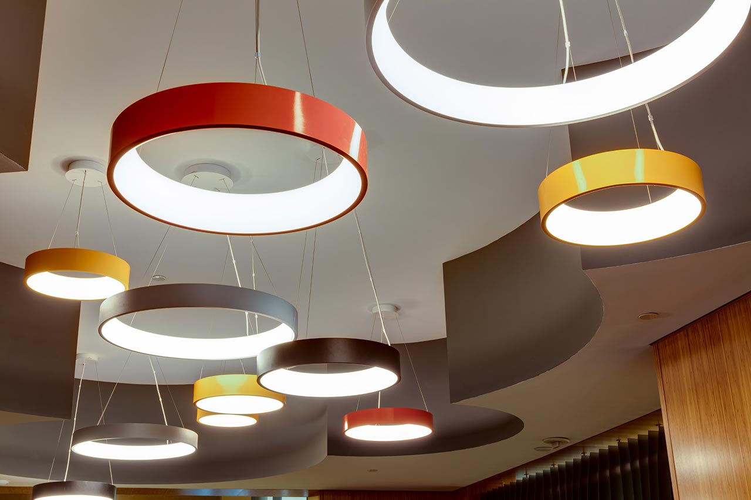
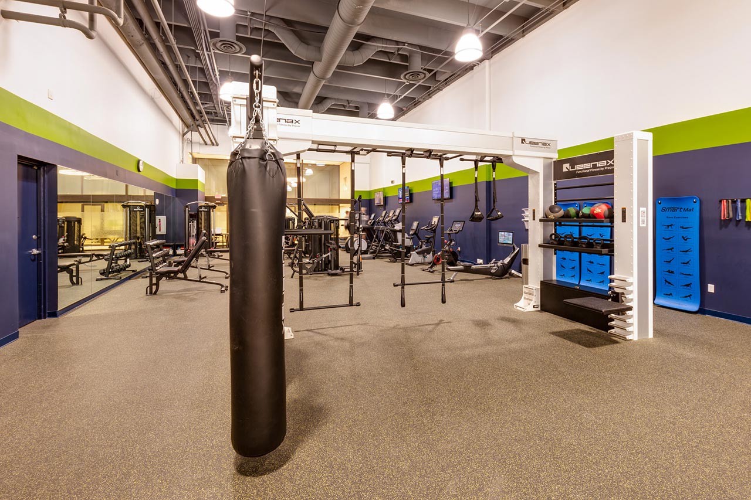
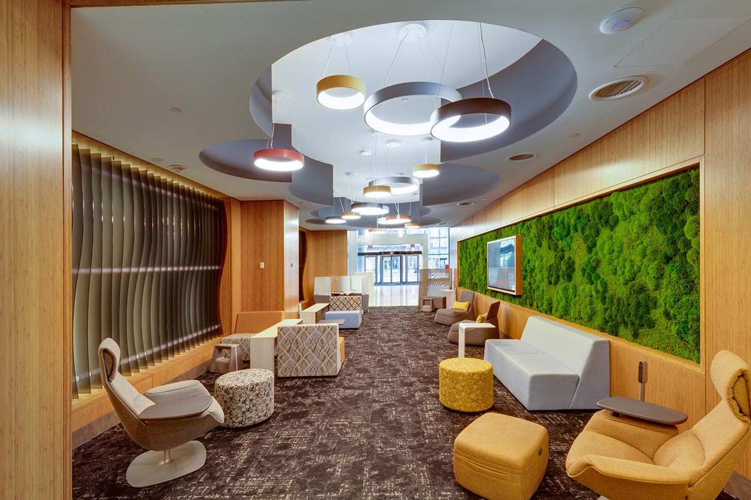
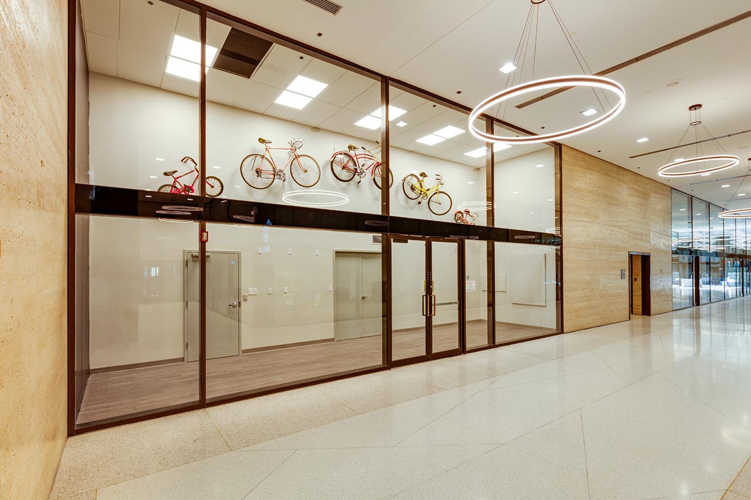
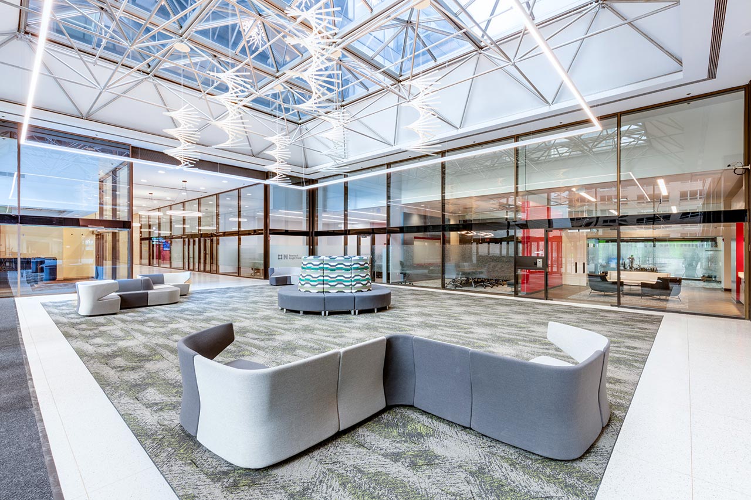
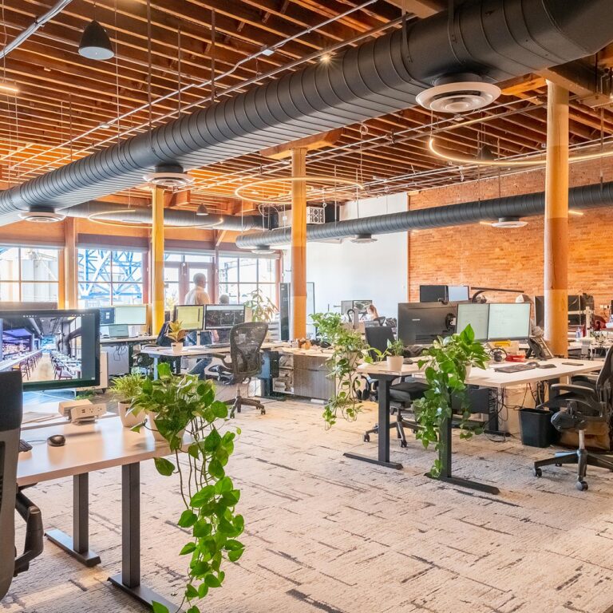 HSB Architects + Engineers
HSB Architects + Engineers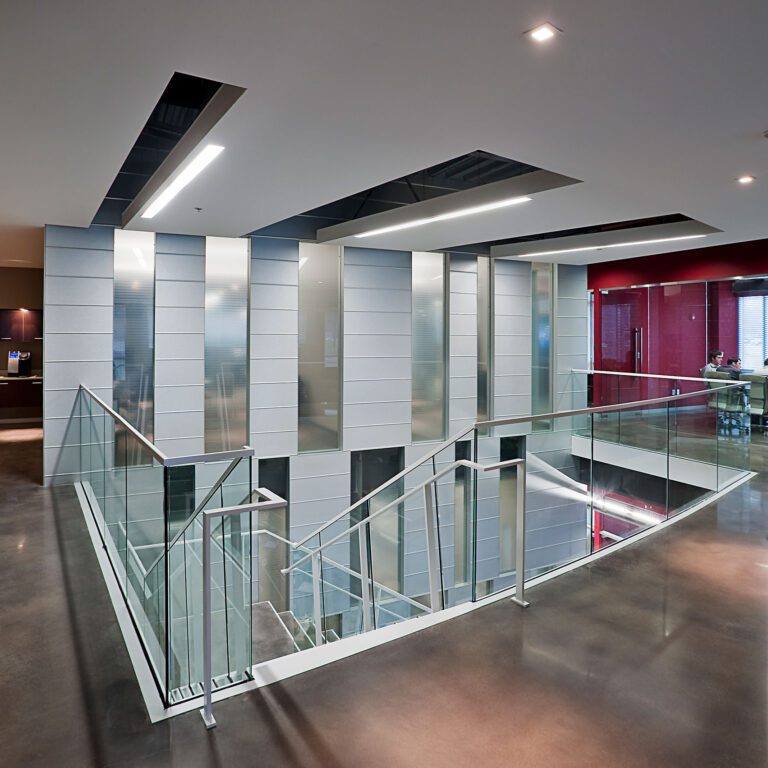 Majestic Steel
Majestic Steel