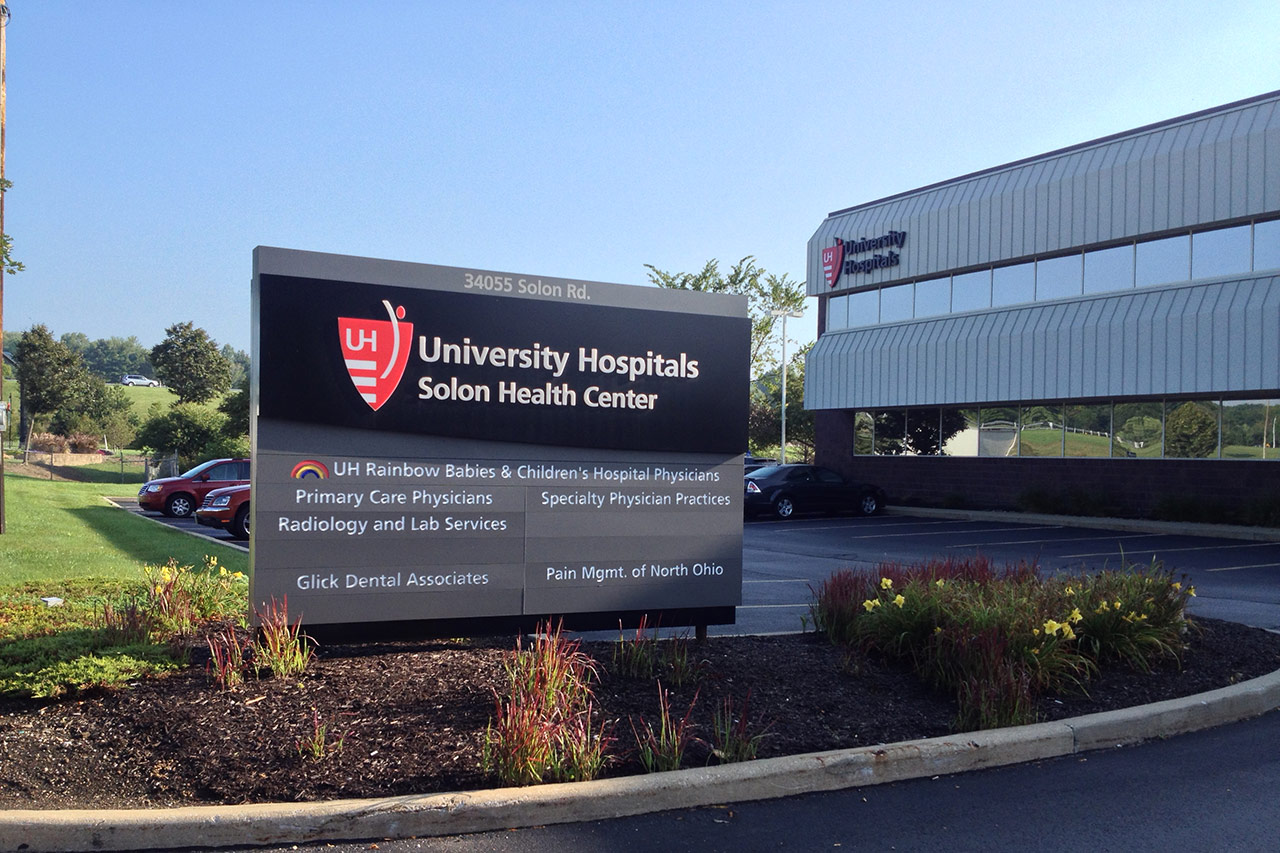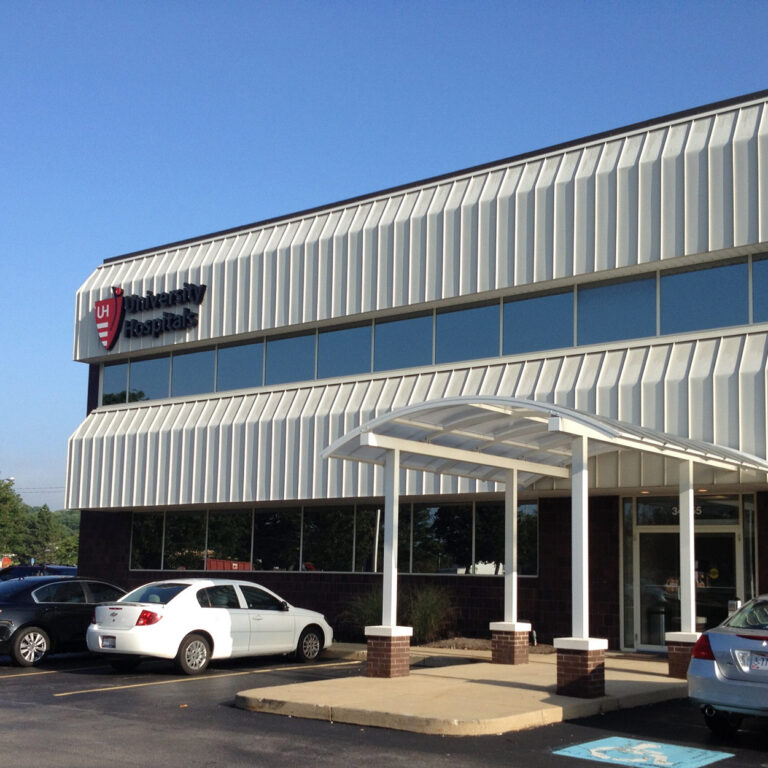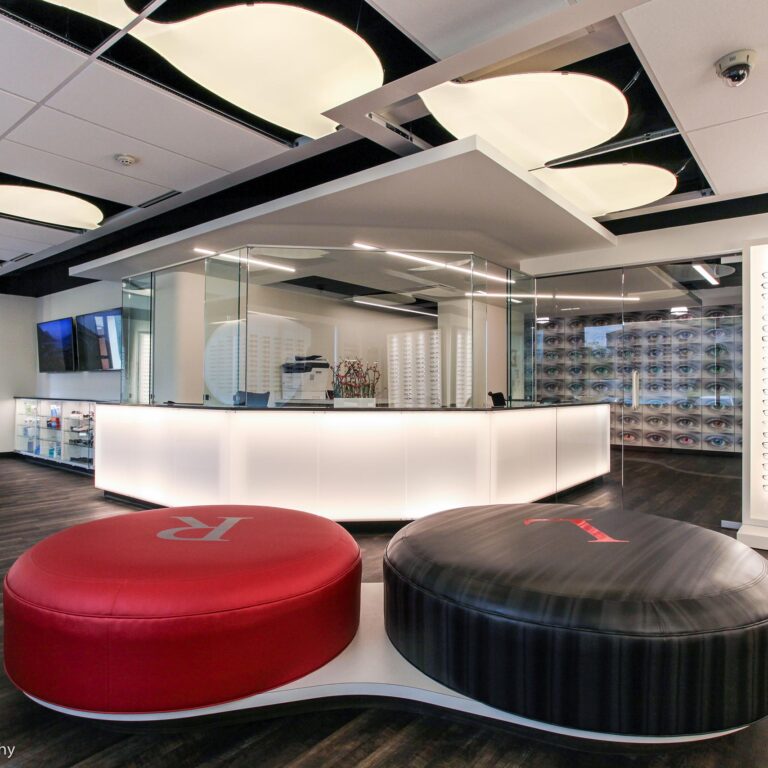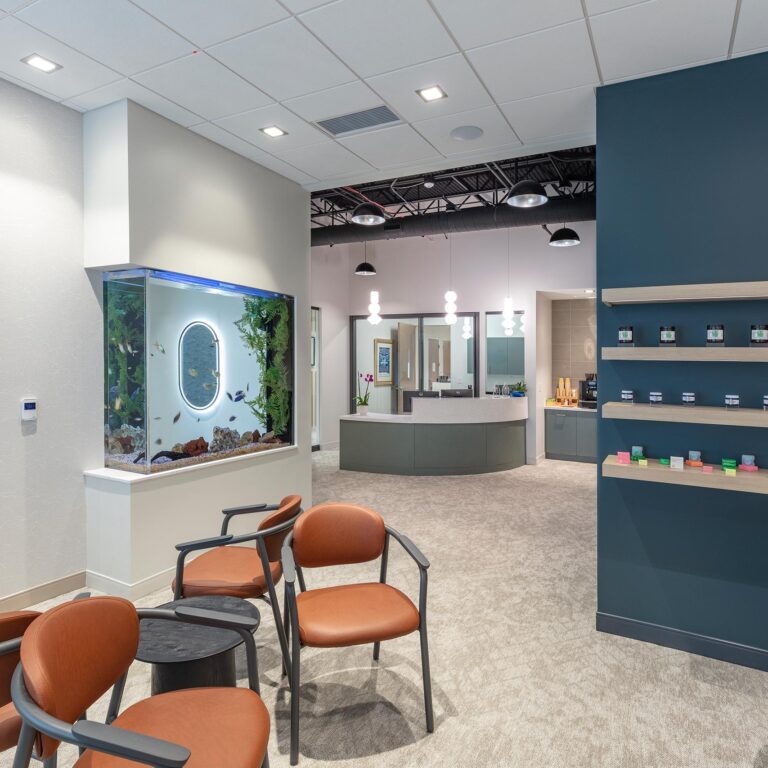Project Description
The project involved the build out of two floors of an existing 20,000-square-foot office building for University Hospital suites. Suites included Pediatrics, Dermatology, Internal Medicine, Radiology, Lab, Specialty Pediatrics, Sports Medicine, and a timeshare suite. The multi-phase project included life safety upgrades to the existing building. HSB was tasked with providing architecture, interior design, and construction management services, and was able to maintain a tight budget for a leased space.

 UH Solon Health Center
UH Solon Health Center Western Reserve Vision Care
Western Reserve Vision Care Kogan + Kogan Dental
Kogan + Kogan Dental