Project Description
When Majestic Steel USA, a national distributor of galvanized steel sheets and coils, sought to relocate the company’s national headquarters to a space that better reflected their unique corporate culture, they turned to HSB Architects. HSB was charged with developing a 20,000-square-foot space in the recently completed Landerwood Crossing development, also designed by HSB. The resulting design included an open floor plan with two levels of offices, conference rooms, and employee areas with a dramatic focal point being a full-height feature wall in the atrium that ties both levels together. Exposed structure and polished concrete floors add to the authenticity of strength and durability that Majestic’s core products are known for.
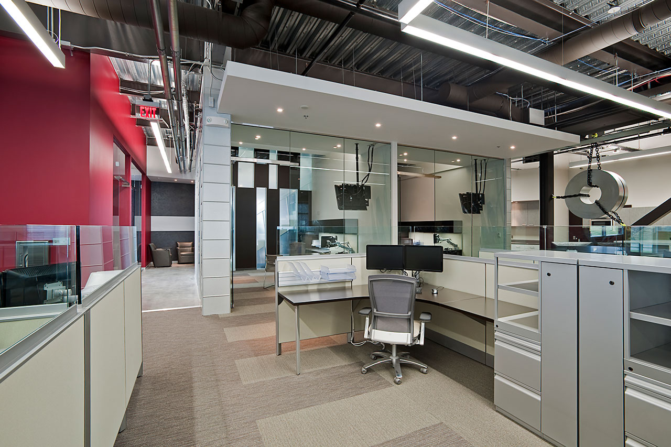
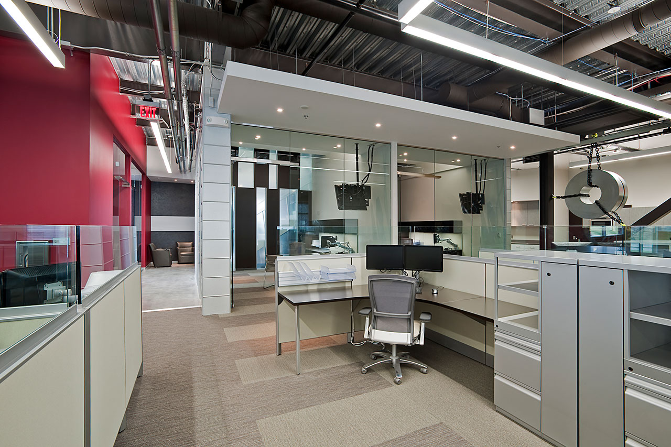
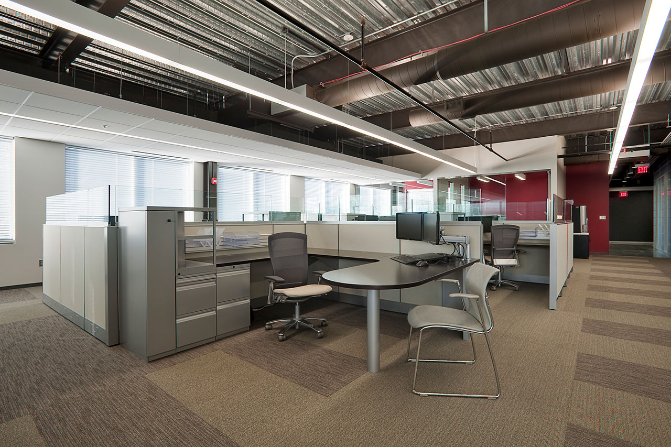
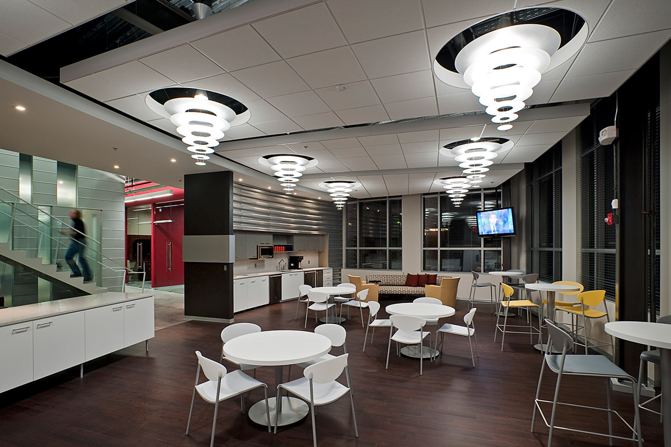
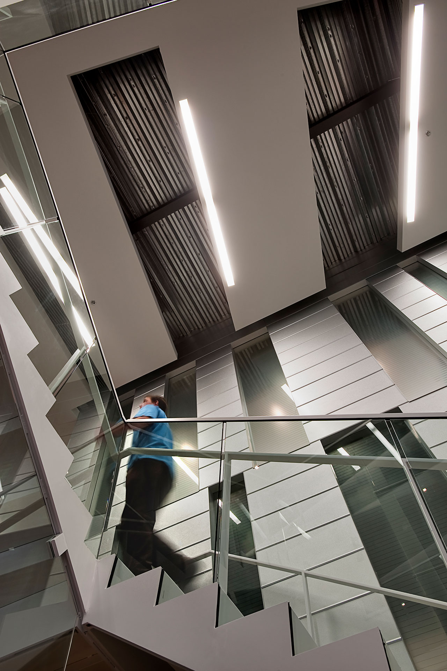
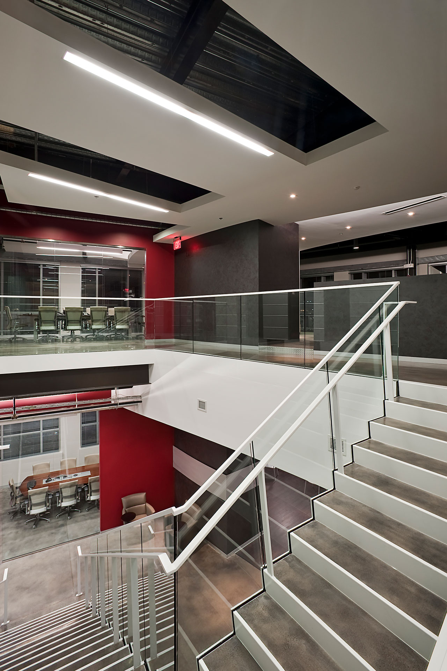
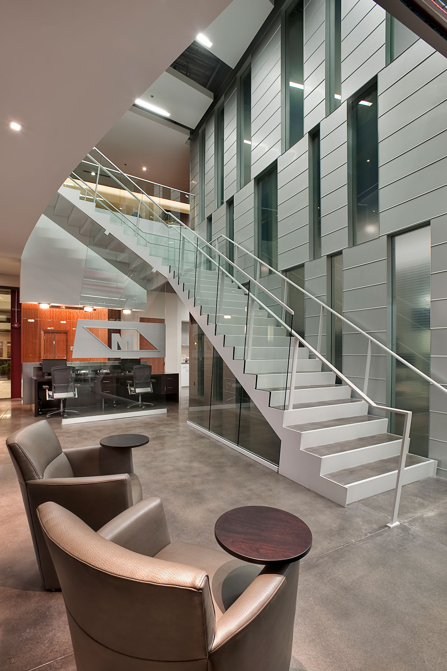
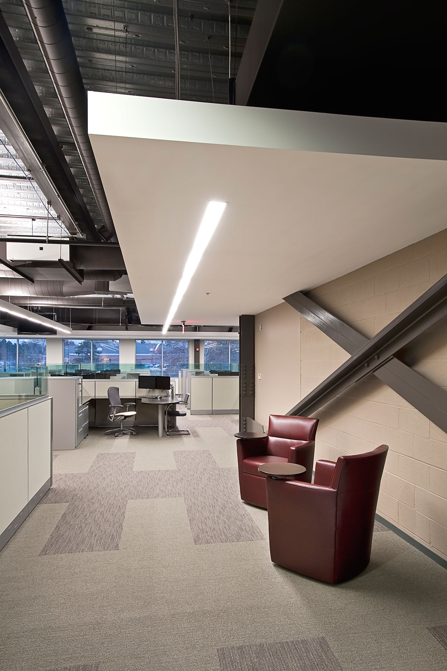
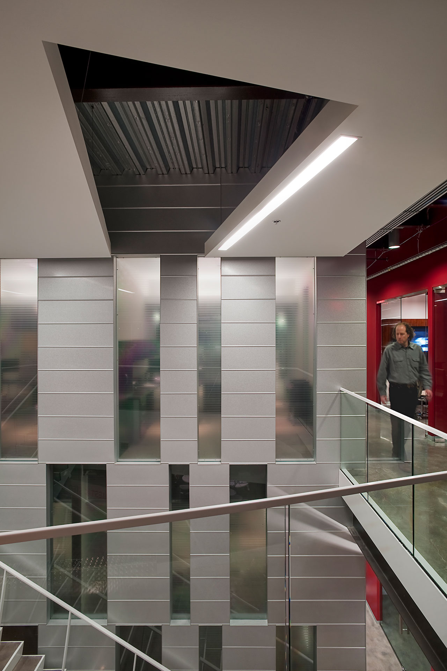
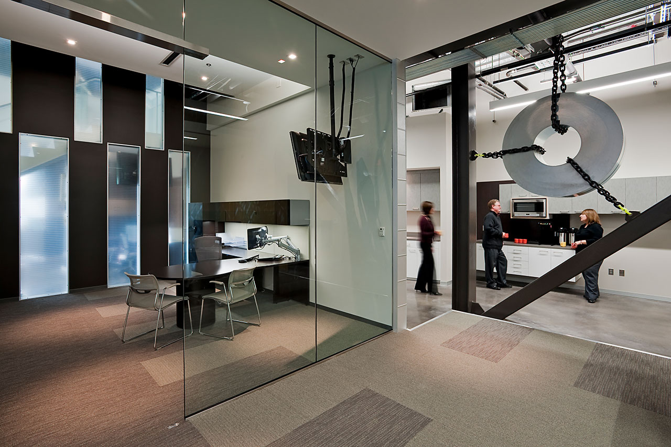
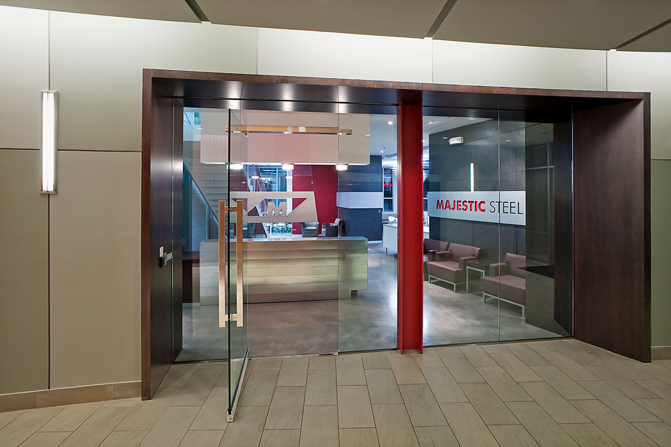
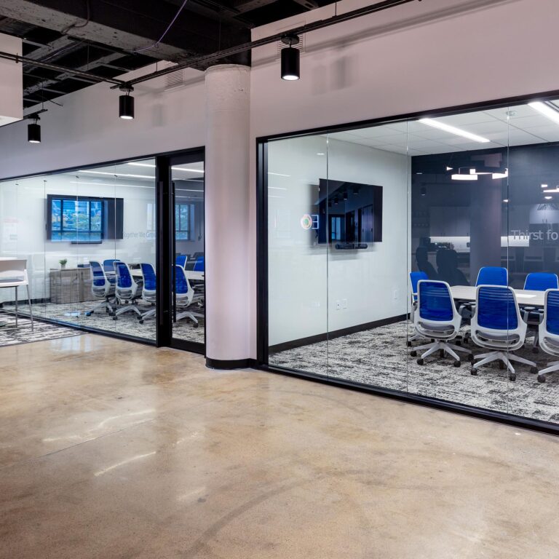 Entrepreneurs’ Organization
Entrepreneurs’ Organization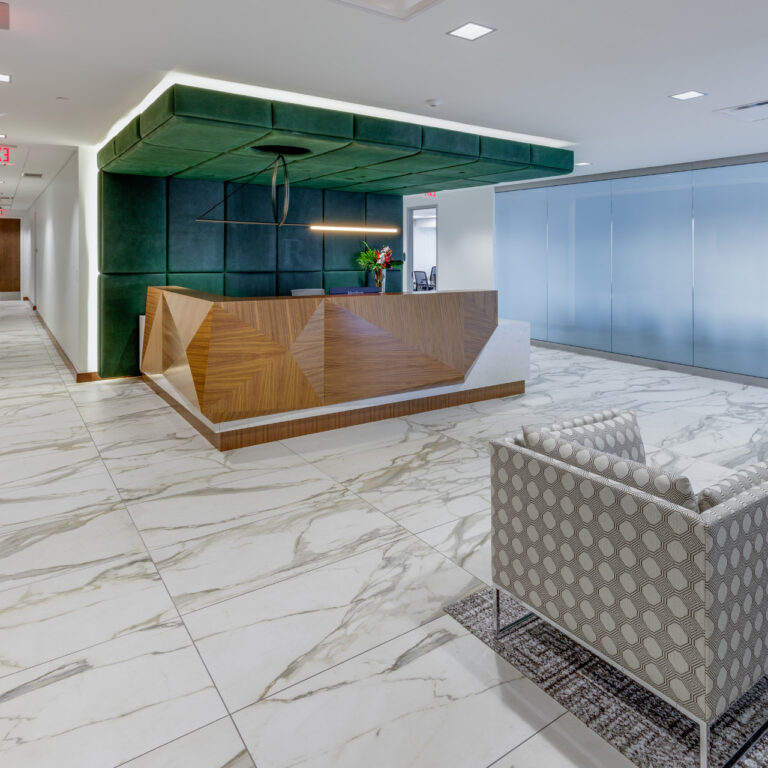 Reminger Co., LPA
Reminger Co., LPA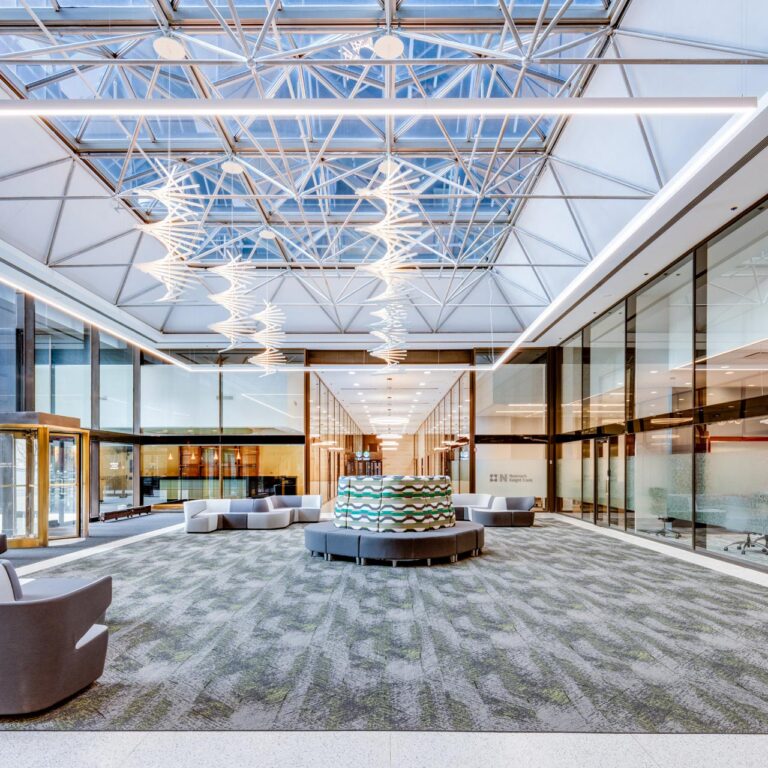 1300 E 9th St. Cleveland, OH
1300 E 9th St. Cleveland, OH