Project Description
HSB’s renovation of the Churchill Towers apartment lobby transformed an outdated, underutilized space into a warm, inviting, and highly functional environment that enhances daily life for residents and visitors. The new design reimagines the lobby as both a welcoming first impression and an active community hub, blending comfort, sophistication, and durability to support modern living. The refreshed space features a thoughtfully curated palette of contemporary materials—light, airy finishes, natural textures, and layered lighting—to create an atmosphere that feels both elegant and approachable. A reorganized floor plan introduces distinct functional use zones, offering residents multiple ways to engage with the space. A comfortable lounge area with soft seating provides a relaxed setting for waiting, reading, or casual conversation. Circulation pathways are clarified to improve flow and accessibility, ensuring the lobby remains welcoming even during peak hours. Integrated millwork, updated flooring, energy-efficient lighting, and strategic accents such as greenery and artwork contribute to a cohesive aesthetic that aligns with the resident’s expectations. The renovation not only enhances visual appeal but also addresses practical needs—durability, safety, maintenance, and long-term flexibility. The result is a revitalized lobby that elevates the building’s identity, fosters community engagement, and sets a refreshed tone for the entire resident experience.
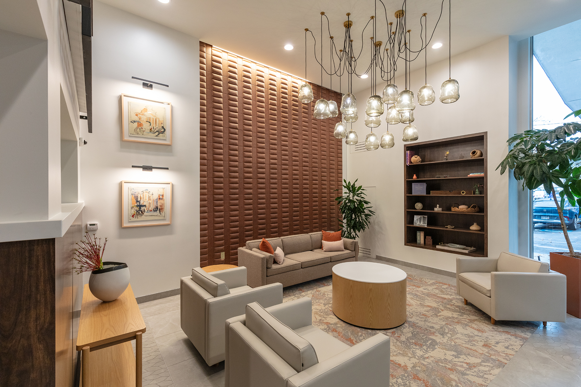
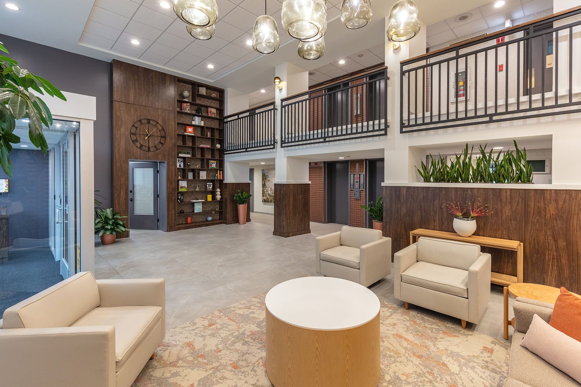
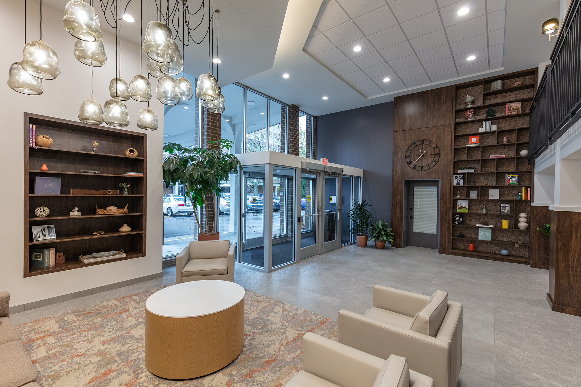
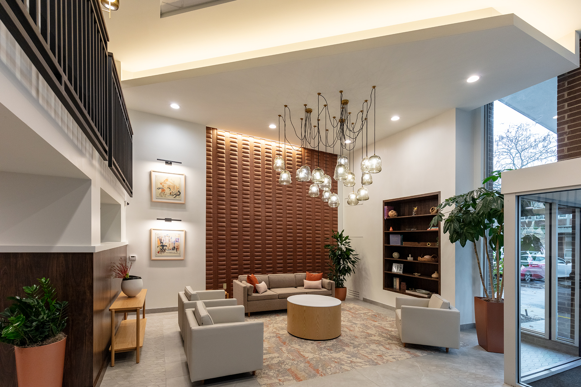
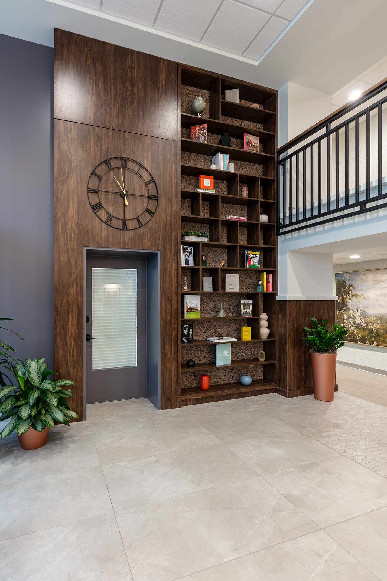
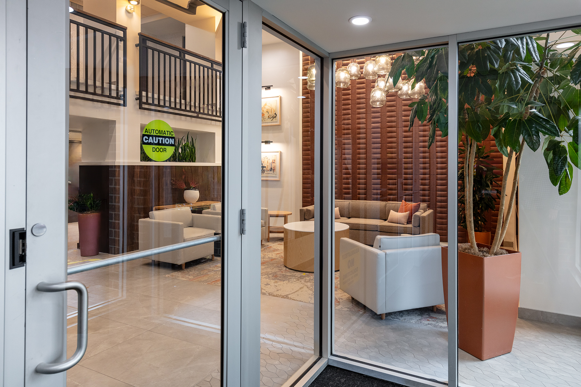
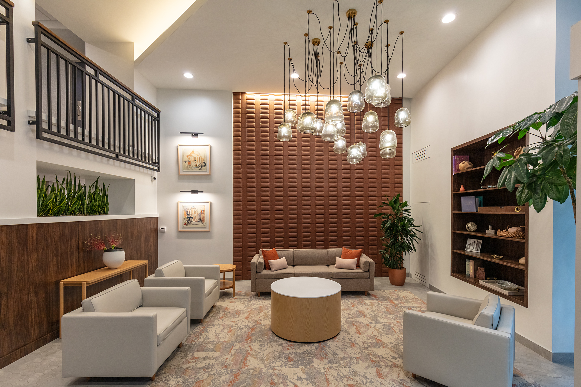
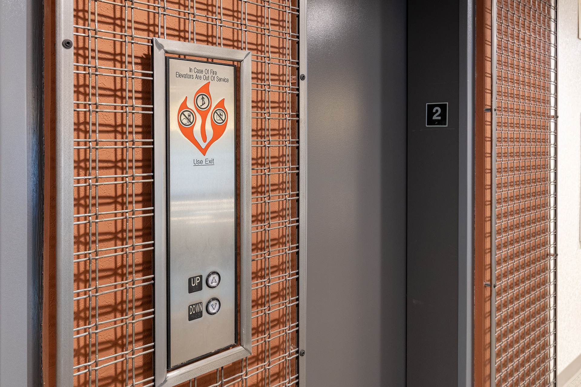
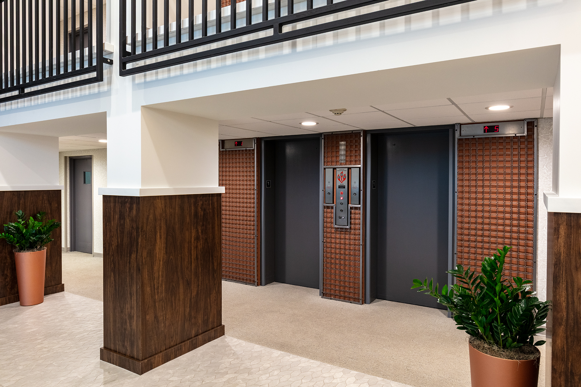
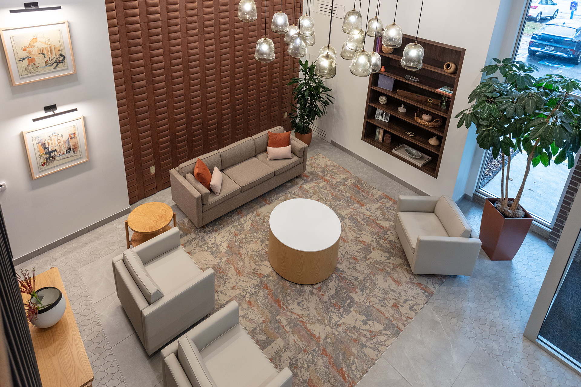
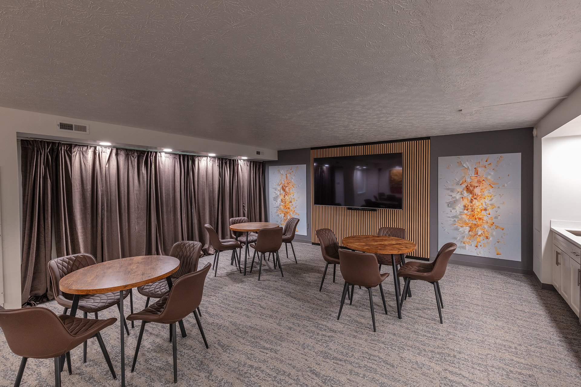
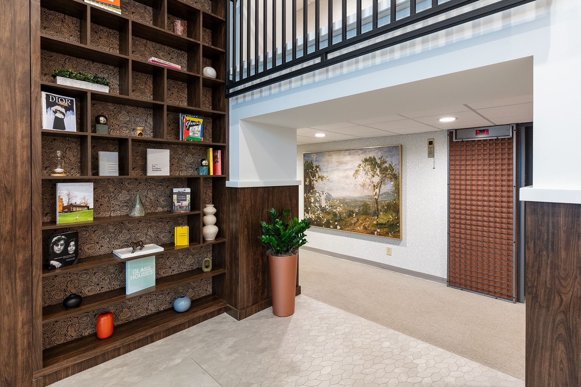
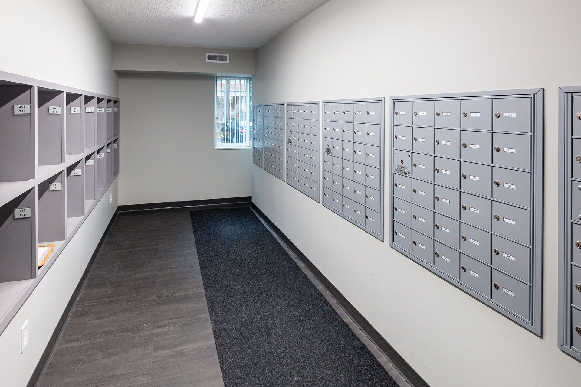
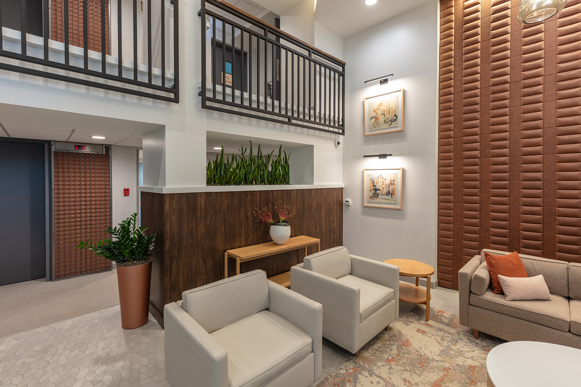
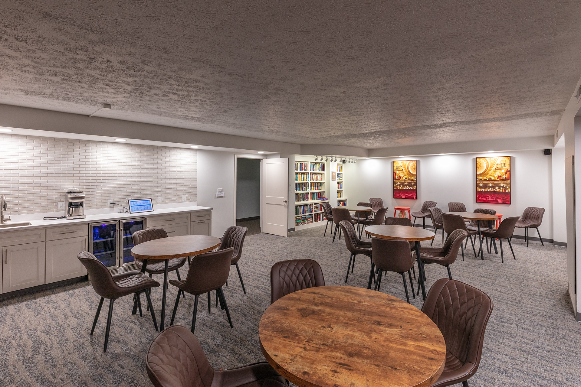
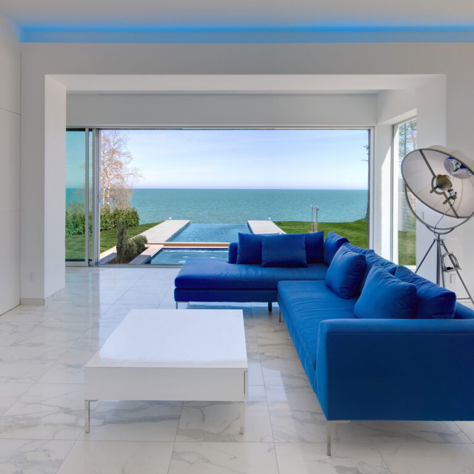 Scully Residence
Scully Residence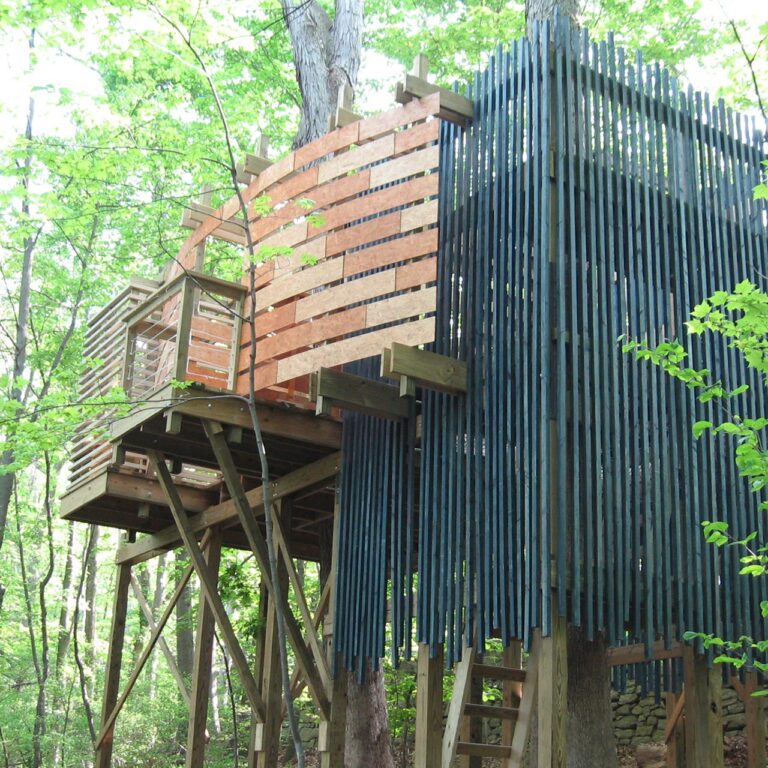 Tree-mendous Tree House
Tree-mendous Tree House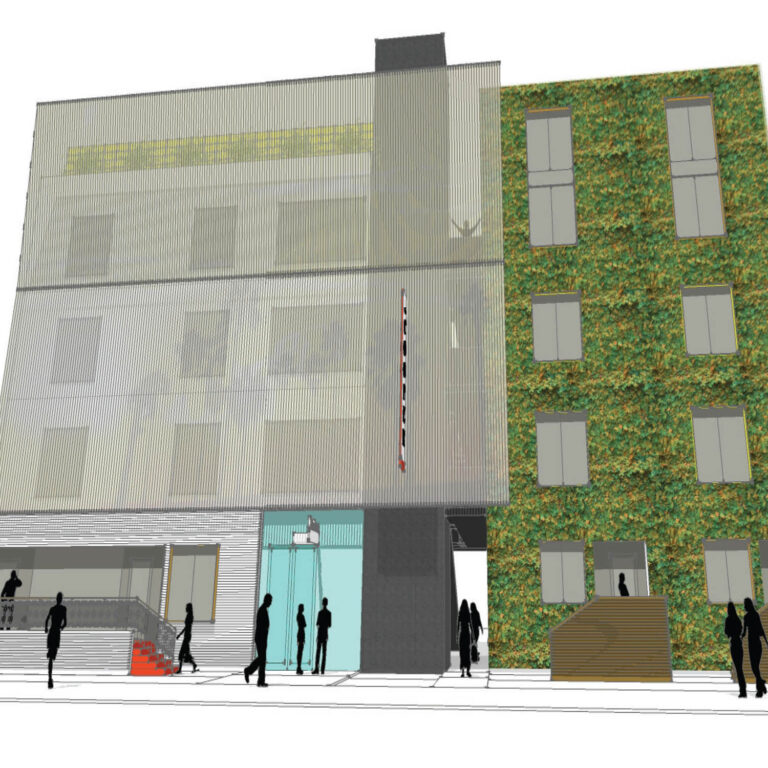 [Schematic] Cooper Place
[Schematic] Cooper Place